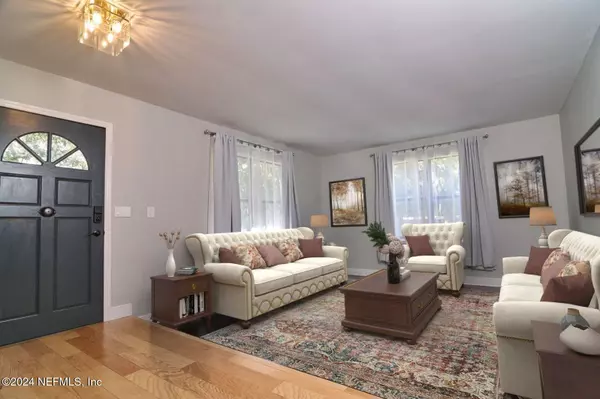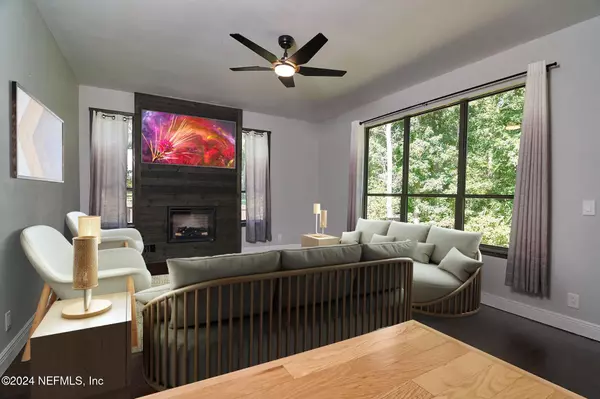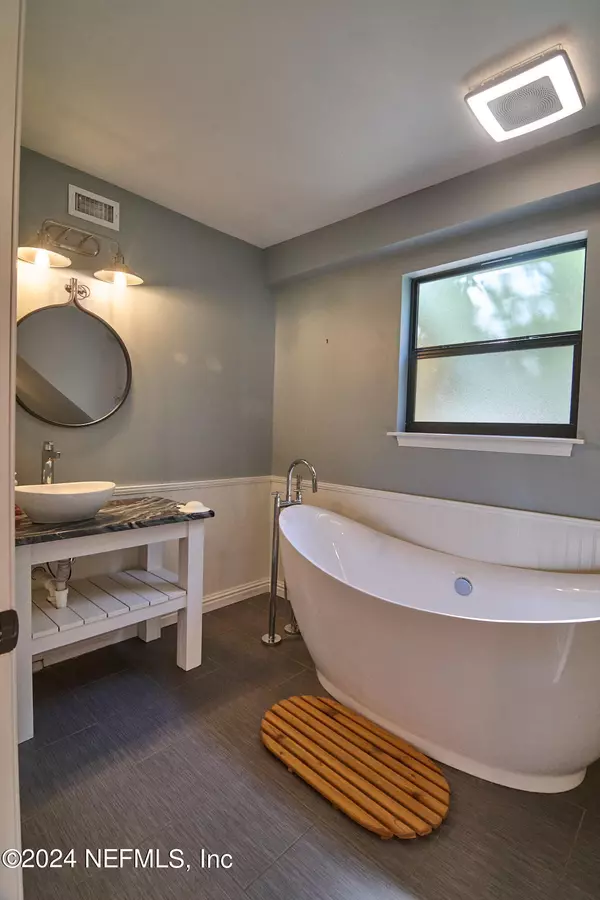703 CAMELIA TRL St Augustine, FL 32086
4 Beds
3 Baths
1,988 SqFt
UPDATED:
12/12/2024 06:59 PM
Key Details
Property Type Single Family Home
Sub Type Single Family Residence
Listing Status Active
Purchase Type For Sale
Square Footage 1,988 sqft
Price per Sqft $271
Subdivision Moultrie Trails
MLS Listing ID 2032043
Style Traditional
Bedrooms 4
Full Baths 3
Construction Status Updated/Remodeled
HOA Fees $289/qua
HOA Y/N Yes
Originating Board realMLS (Northeast Florida Multiple Listing Service)
Year Built 1982
Annual Tax Amount $2,315
Lot Size 0.700 Acres
Acres 0.7
Property Description
Property and privacy!
That's what you get with this renovated 4BD/3BA home on .7 acre in desirable Moultrie Trails. The large back yard is a nature lover's oasis with butterflies, deer and other wildlife. Flanked by mature trees with a creek and wooded area at the back, it's a perfect place for outdoor entertaining.
Situated at the high point of the rolling back yard, this spacious home combines old Florida charm and modern convenience. Downstairs has been completely remodeled, starting with a chef's dream kitchen. With double
wall ovens, gas range, quartz counter-tops, a huge island finished with granite, and an abundance of storage.
An all new bath with soaker tub, custom lighting and tile flooring has been added, and the living areas include a wood burning fireplace with electric insert, beautiful wood flooring , large windows,
and new plumbing and electric! This house is a must see!
Location
State FL
County St. Johns
Community Moultrie Trails
Area 337-Old Moultrie Rd/Wildwood
Direction US 1 South, turn right onto Crooked Tree Trail (Moultrie Trails entrance), turn left onto Camelia Trail. Property on left.
Rooms
Other Rooms Shed(s)
Interior
Interior Features Eat-in Kitchen, Kitchen Island, Open Floorplan, Smart Home, Smart Thermostat
Heating Central
Cooling Central Air
Flooring Carpet, Laminate, Tile
Fireplaces Number 1
Fireplaces Type Wood Burning
Furnishings Unfurnished
Fireplace Yes
Laundry Electric Dryer Hookup, Lower Level, Washer Hookup
Exterior
Exterior Feature Balcony, Tennis Court(s)
Parking Features Circular Driveway, Garage, Garage Door Opener
Garage Spaces 2.0
Fence Wood
Utilities Available Cable Available, Electricity Available, Water Available, Water Connected
Amenities Available Clubhouse, Maintenance Grounds, Tennis Court(s)
View Trees/Woods
Roof Type Shingle
Porch Rear Porch, Screened
Total Parking Spaces 2
Garage Yes
Private Pool No
Building
Lot Description Wooded
Faces West
Sewer Septic Tank
Water Public
Architectural Style Traditional
Structure Type Frame
New Construction No
Construction Status Updated/Remodeled
Others
HOA Fee Include Maintenance Grounds,Maintenance Structure
Senior Community No
Tax ID 1851900370
Acceptable Financing Cash, Conventional, FHA, VA Loan
Listing Terms Cash, Conventional, FHA, VA Loan





