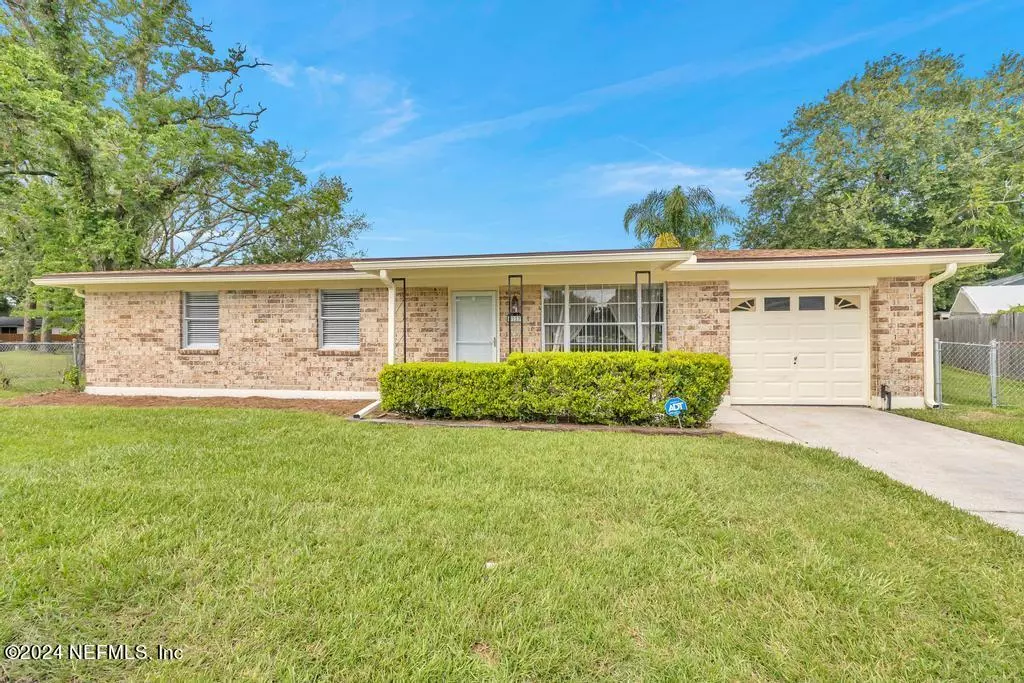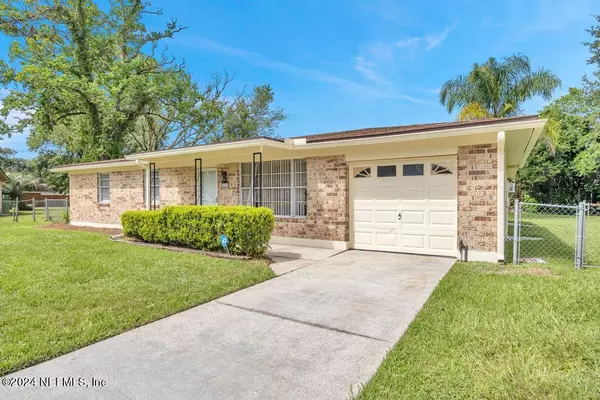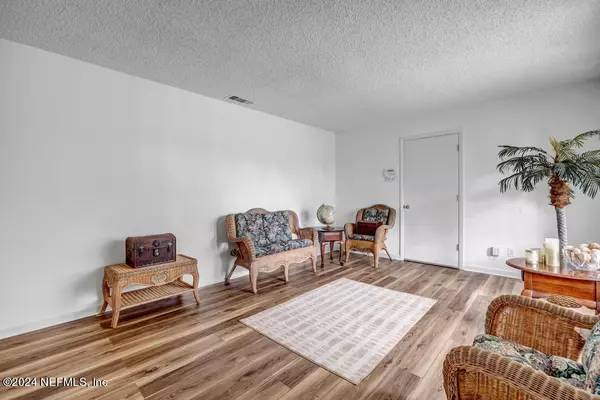8357 AXSON ST Jacksonville, FL 32221
3 Beds
2 Baths
1,492 SqFt
UPDATED:
12/17/2024 03:06 PM
Key Details
Property Type Single Family Home
Sub Type Single Family Residence
Listing Status Active
Purchase Type For Sale
Square Footage 1,492 sqft
Price per Sqft $160
Subdivision Heritage South
MLS Listing ID 2044217
Style Ranch
Bedrooms 3
Full Baths 2
Construction Status Updated/Remodeled
HOA Y/N No
Originating Board realMLS (Northeast Florida Multiple Listing Service)
Year Built 1973
Annual Tax Amount $2,936
Lot Size 9,147 Sqft
Acres 0.21
Lot Dimensions 95 x 112
Property Description
Home Warranty being offered with acceptable contract!
Location
State FL
County Duval
Community Heritage South
Area 062-Crystal Springs/Country Creek Area
Direction From Hammond East on Lenox left on Santiago Right on Wistonian Way Left on Axson -
Interior
Interior Features Primary Bathroom - Shower No Tub
Heating Central, Electric
Cooling Central Air, Electric
Flooring Laminate, Vinyl
Furnishings Unfurnished
Laundry Electric Dryer Hookup, Washer Hookup
Exterior
Parking Features Garage
Garage Spaces 1.0
Fence Back Yard, Other
Utilities Available Cable Available, Electricity Connected, Sewer Connected, Water Connected
Total Parking Spaces 1
Garage Yes
Private Pool No
Building
Lot Description Cul-De-Sac
Faces East
Sewer Public Sewer
Water Public
Architectural Style Ranch
New Construction No
Construction Status Updated/Remodeled
Schools
Elementary Schools Crystal Springs
Middle Schools Joseph Stilwell
High Schools Edward White
Others
Senior Community No
Tax ID 0071250132
Acceptable Financing Cash, Conventional, FHA, VA Loan
Listing Terms Cash, Conventional, FHA, VA Loan





