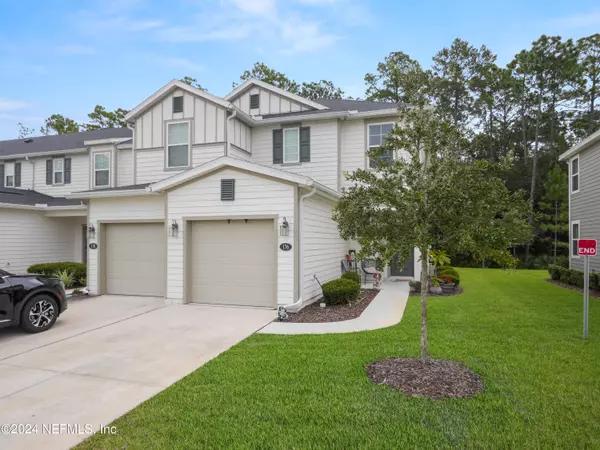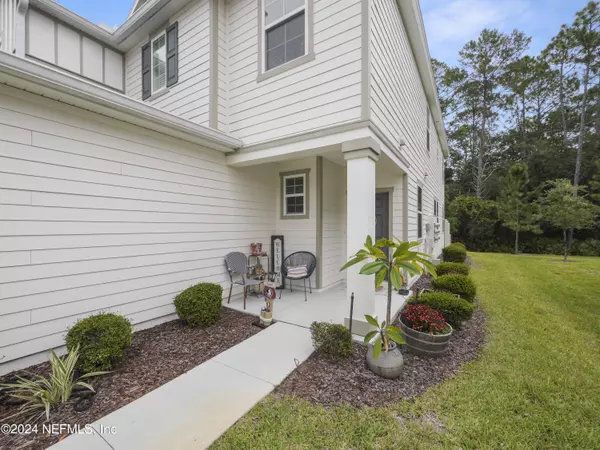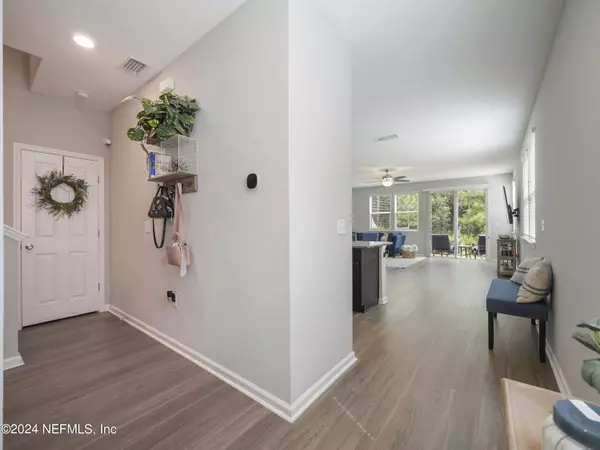176 SILVER FERN DR St Augustine, FL 32086
3 Beds
3 Baths
1,644 SqFt
UPDATED:
01/04/2025 12:01 PM
Key Details
Property Type Townhouse
Sub Type Townhouse
Listing Status Active Under Contract
Purchase Type For Sale
Square Footage 1,644 sqft
Price per Sqft $197
Subdivision Orchard Park
MLS Listing ID 2049665
Style Other
Bedrooms 3
Full Baths 2
Half Baths 1
HOA Fees $131/mo
HOA Y/N Yes
Originating Board realMLS (Northeast Florida Multiple Listing Service)
Year Built 2020
Annual Tax Amount $2,364
Lot Size 3,920 Sqft
Acres 0.09
Property Description
Location
State FL
County St. Johns
Community Orchard Park
Area 337-Old Moultrie Rd/Wildwood
Direction Turn south onto Wildwood Dr off of 207, drive, turn right onto Brinkhoff Rd. Then turn right onto Silver Fern Dr. House is at the end in the cul-de-sac on the right #176
Interior
Interior Features Ceiling Fan(s), Kitchen Island, Open Floorplan, Pantry, Primary Bathroom - Shower No Tub, Vaulted Ceiling(s), Walk-In Closet(s)
Heating Central
Cooling Central Air
Flooring Tile, Vinyl
Furnishings Unfurnished
Laundry In Unit
Exterior
Parking Features Garage, Garage Door Opener, Guest, Off Street, Parking Lot
Garage Spaces 1.0
Fence Privacy, Vinyl
Pool None
Utilities Available Cable Available, Electricity Connected, Sewer Connected, Water Connected
Amenities Available Maintenance Grounds, Maintenance Structure, Park, Playground
View Trees/Woods
Roof Type Shingle
Porch Patio
Total Parking Spaces 1
Garage Yes
Private Pool No
Building
Lot Description Cul-De-Sac, Sprinklers In Front, Sprinklers In Rear
Sewer Public Sewer
Water Public
Architectural Style Other
Structure Type Fiber Cement,Frame
New Construction No
Schools
Elementary Schools Otis A. Mason
Middle Schools Gamble Rogers
High Schools Pedro Menendez
Others
HOA Fee Include Maintenance Grounds,Maintenance Structure,Other
Senior Community No
Tax ID 1358310340
Acceptable Financing Cash, Conventional, FHA, VA Loan
Listing Terms Cash, Conventional, FHA, VA Loan





