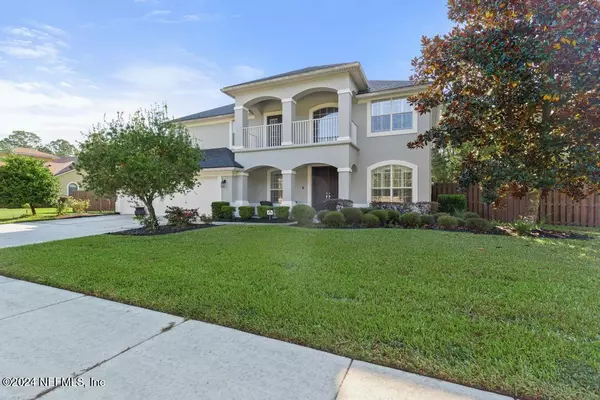140 N ATHERLEY RD St Augustine, FL 32092
5 Beds
3 Baths
3,583 SqFt
UPDATED:
12/29/2024 07:33 AM
Key Details
Property Type Single Family Home
Sub Type Single Family Residence
Listing Status Active
Purchase Type For Sale
Square Footage 3,583 sqft
Price per Sqft $230
Subdivision South Hampton
MLS Listing ID 2053823
Style Other
Bedrooms 5
Full Baths 3
Construction Status Updated/Remodeled
HOA Fees $1,292/ann
HOA Y/N Yes
Originating Board realMLS (Northeast Florida Multiple Listing Service)
Year Built 2008
Annual Tax Amount $4,492
Lot Size 0.380 Acres
Acres 0.38
Property Description
Located in a top-rated school district and free from CDD fees, this spacious 5-bedroom, 3-bathroom home is perfect for families and entertaining. Recently painted and updated, the property features a brand-new saltwater pool and hot tub with a heater and chiller, ensuring year-round enjoyment. The oversized, newly fenced lot offers privacy and plenty of outdoor space.
The upgraded kitchen boasts granite countertops, ideal for hosting, & the 4-panel sliding doors open up to seamless indoor-outdoor living. The large primary suite includes dual walk-in closets and a luxurious bathroom with a soaking tub & tiled shower. Upstairs, you'll also find three additional bedrooms, a loft, and a convenient laundry room.
With a new roof, two new HVAC systems, and new flooring throughout, this home is move-in ready. Don't miss this incredible opportunity to own a dream home in a highly desirable location!
Location
State FL
County St. Johns
Community South Hampton
Area 304- 210 South
Direction From I-95, Exit 329 CR210 and travel west 3 miles. Take 2nd entrance into South Hampton (on left). Take a left onto Atherley. Continue straight on Atherley, home will be on the right.
Interior
Interior Features Ceiling Fan(s), Eat-in Kitchen, Entrance Foyer, Primary Downstairs, Walk-In Closet(s)
Heating Central
Cooling Central Air
Flooring Carpet, Tile, Vinyl
Furnishings Unfurnished
Exterior
Parking Features Attached, Garage, Garage Door Opener
Garage Spaces 3.0
Fence Back Yard
Pool In Ground, Heated
Utilities Available Cable Available, Electricity Connected, Natural Gas Available, Sewer Connected, Water Connected
Amenities Available Basketball Court, Clubhouse, Fitness Center, Golf Course, Playground, Tennis Court(s)
View Pool, Trees/Woods
Roof Type Shingle
Total Parking Spaces 3
Garage Yes
Private Pool No
Building
Lot Description Dead End Street, Irregular Lot
Sewer Public Sewer
Water Public
Architectural Style Other
Structure Type Stucco
New Construction No
Construction Status Updated/Remodeled
Schools
Elementary Schools Timberlin Creek
Middle Schools Switzerland Point
High Schools Beachside
Others
Senior Community No
Tax ID 0099730100
Security Features Carbon Monoxide Detector(s),Smoke Detector(s)
Acceptable Financing Cash, Conventional, FHA, VA Loan
Listing Terms Cash, Conventional, FHA, VA Loan





