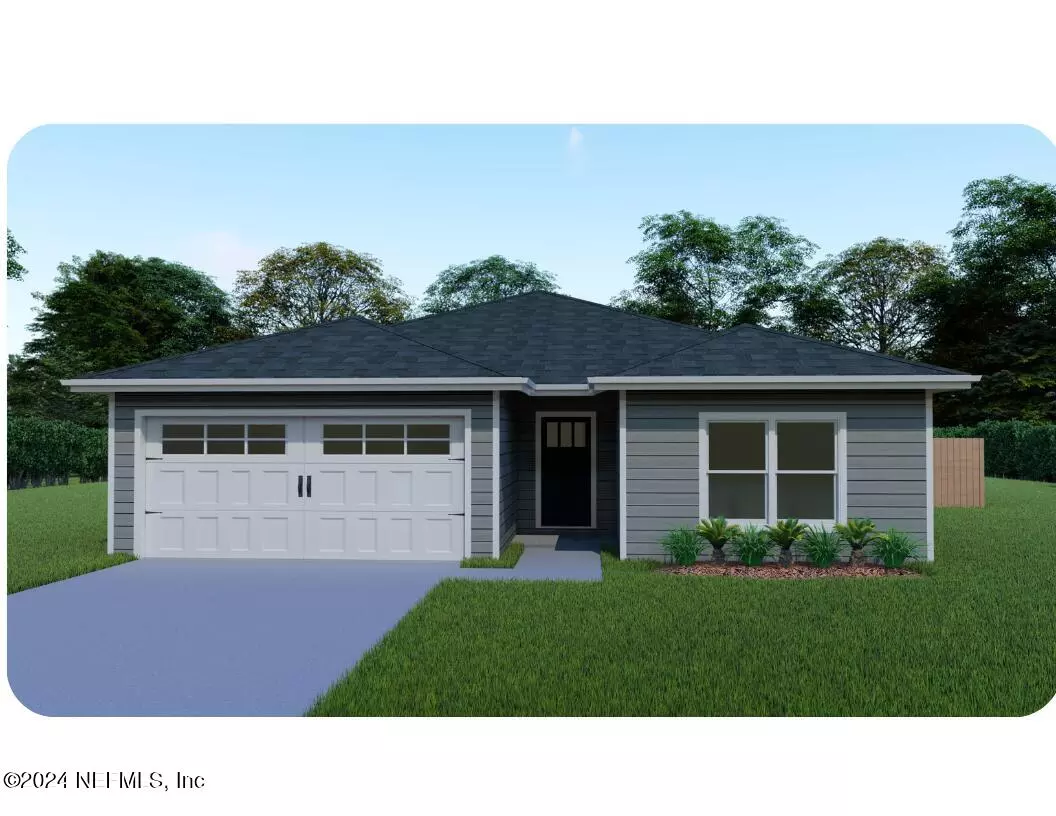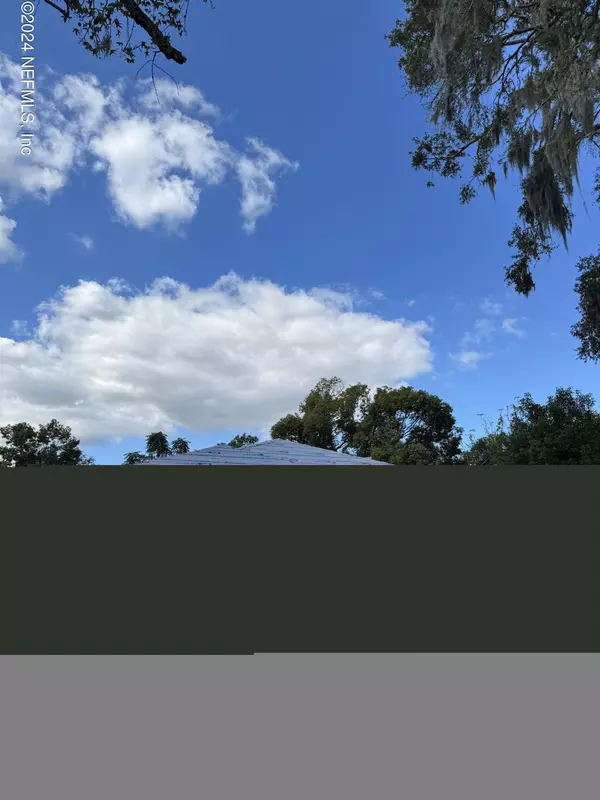4159 OWEN AVE Jacksonville, FL 32209
3 Beds
2 Baths
1,267 SqFt
UPDATED:
01/01/2025 07:33 AM
Key Details
Property Type Single Family Home
Sub Type Single Family Residence
Listing Status Active
Purchase Type For Sale
Square Footage 1,267 sqft
Price per Sqft $228
Subdivision College Park
MLS Listing ID 2057204
Style Ranch
Bedrooms 3
Full Baths 2
Construction Status Under Construction
HOA Y/N No
Originating Board realMLS (Northeast Florida Multiple Listing Service)
Year Built 2024
Lot Size 6,969 Sqft
Acres 0.16
Property Description
Welcome home to the Chloe II floor plan! This stunning 3-bedroom, 2-bathroom home offers an open concept design with plenty of space to entertain and relax. The homesite is generously sized, and the two-car garage provides ample storage. Enjoy luxury features, including granite countertops, subway tile showers, and beautiful shaker-style white cabinets. With LVP flooring throughout, this home is designed for easy maintenance with no carpet! Don't miss out on this perfect home at a super affordable price point!
Location
State FL
County Duval
Community College Park
Area 075-Trout River/College Park/Ribault Manor
Direction USE GPS 4159 Owen Avenue --- From I-295 N, take exit 25 to Pritchard Rd, continue on Soutel Dr, right onto Moncrief Rd W, right onto Cleveland Rd, left onto Owen Ave
Interior
Interior Features Eat-in Kitchen, Kitchen Island, Pantry, Primary Bathroom - Shower No Tub, Walk-In Closet(s)
Heating Central, Electric, Heat Pump, Zoned
Cooling Central Air, Electric, Zoned
Flooring Vinyl, Wood
Furnishings Unfurnished
Laundry Lower Level
Exterior
Parking Features Garage, Garage Door Opener
Garage Spaces 2.0
Utilities Available Cable Available, Sewer Connected, Water Connected
Roof Type Shingle
Porch Covered
Total Parking Spaces 2
Garage Yes
Private Pool No
Building
Sewer Public Sewer
Water Public
Architectural Style Ranch
Structure Type Vinyl Siding
New Construction Yes
Construction Status Under Construction
Schools
Elementary Schools Rufus E. Payne
Middle Schools Matthew Gilbert
High Schools William M. Raines
Others
Senior Community No
Tax ID 0414820085
Acceptable Financing Cash, Conventional, FHA, USDA Loan, VA Loan
Listing Terms Cash, Conventional, FHA, USDA Loan, VA Loan





