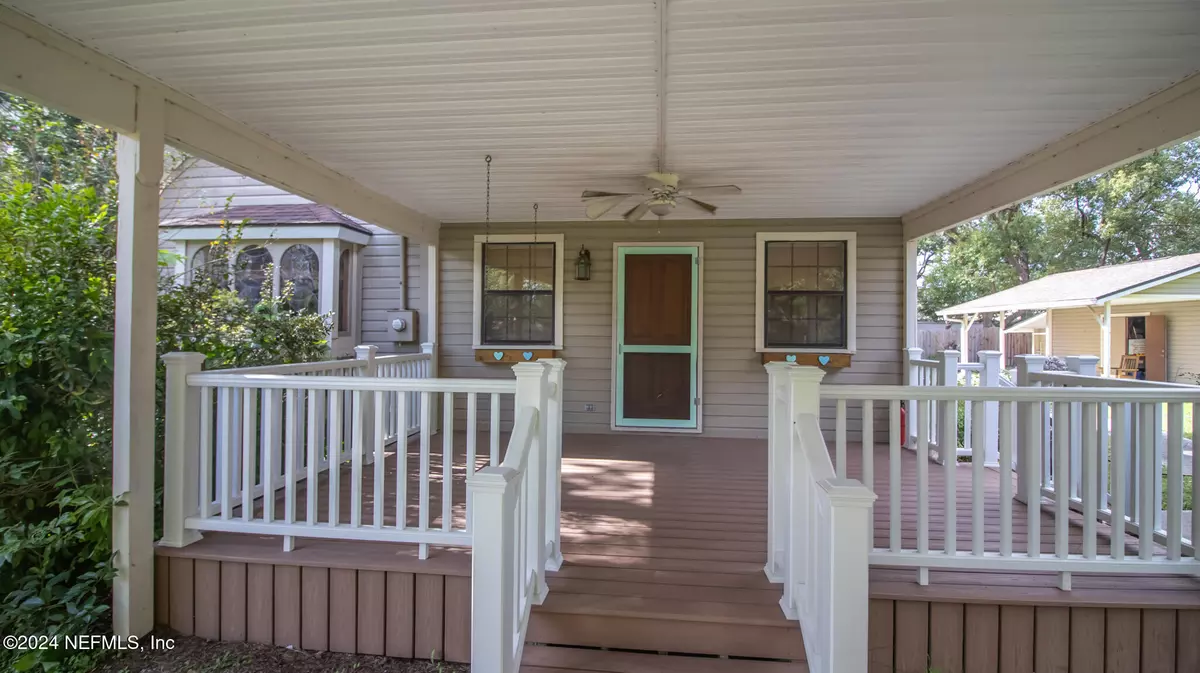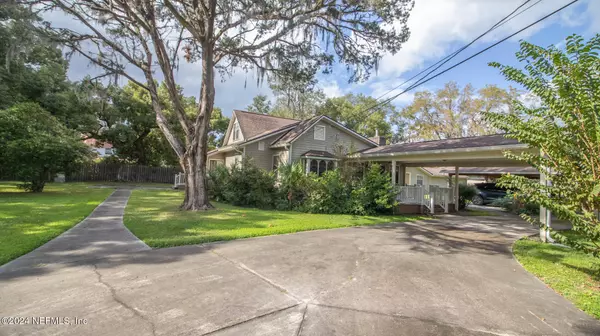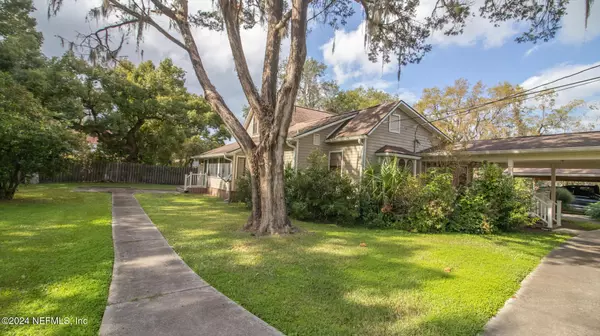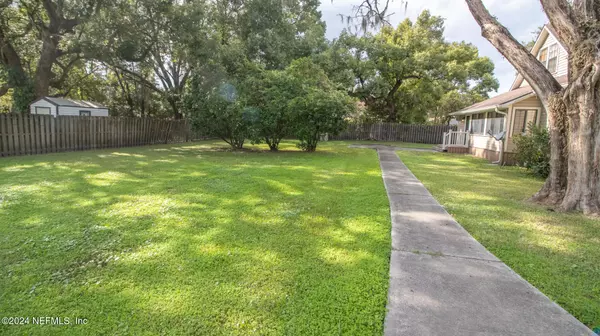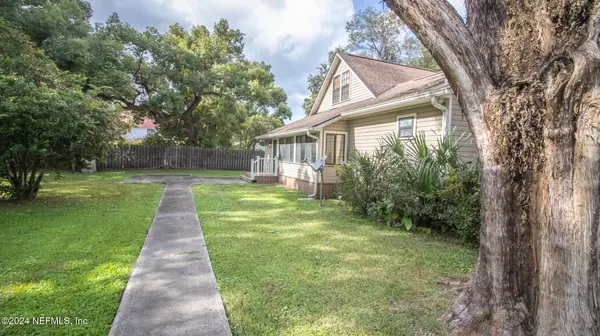403 S CHERRY ST Starke, FL 32091
4 Beds
2 Baths
2,299 SqFt
UPDATED:
01/08/2025 06:51 PM
Key Details
Property Type Single Family Home
Sub Type Single Family Residence
Listing Status Active
Purchase Type For Sale
Square Footage 2,299 sqft
Price per Sqft $152
Subdivision J M Johns Add
MLS Listing ID 2058680
Style Other
Bedrooms 4
Full Baths 2
Construction Status Updated/Remodeled
HOA Y/N No
Originating Board realMLS (Northeast Florida Multiple Listing Service)
Year Built 1940
Lot Size 0.670 Acres
Acres 0.67
Property Description
Location
State FL
County Bradford
Community J M Johns Add
Area 523-Bradford County-Se
Direction From 100 and S Temple south on Water St to right on Nona St on Cherry Streetand you will dead end into the property
Rooms
Other Rooms Workshop
Interior
Interior Features Ceiling Fan(s), Primary Bathroom - Tub with Shower, Primary Downstairs, Split Bedrooms, Walk-In Closet(s)
Heating Central
Cooling Central Air, Electric, Wall/Window Unit(s)
Flooring Carpet, Vinyl, Wood
Fireplaces Number 1
Fireplaces Type Wood Burning
Furnishings Unfurnished
Fireplace Yes
Laundry In Unit
Exterior
Parking Features Detached Carport
Carport Spaces 2
Utilities Available Electricity Connected, Natural Gas Available, Sewer Connected, Water Connected
Roof Type Shingle
Porch Glass Enclosed, Side Porch
Garage No
Private Pool No
Building
Lot Description Cleared, Few Trees
Faces East
Sewer Public Sewer
Water Public
Architectural Style Other
New Construction No
Construction Status Updated/Remodeled
Schools
Middle Schools Bradford
High Schools Bradford
Others
Senior Community No
Tax ID 03745-0-00200
Acceptable Financing Cash, Conventional
Listing Terms Cash, Conventional

