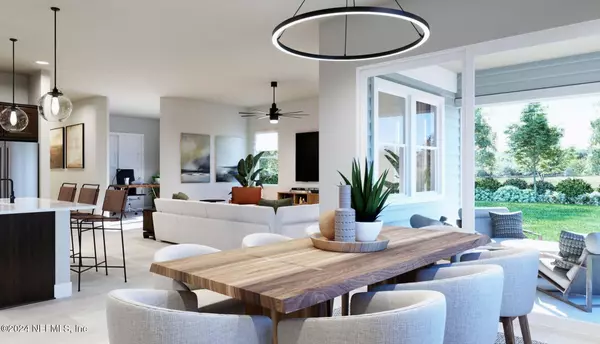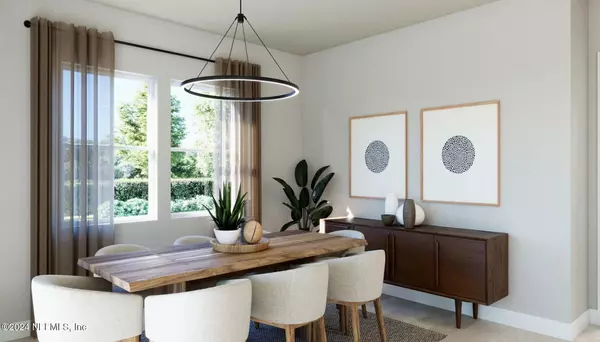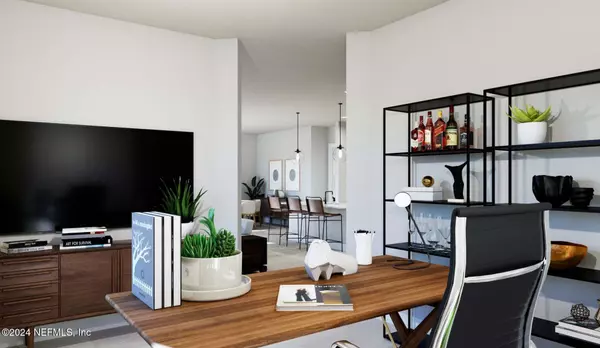474 KNOTTED BIRCH AVE #107 St Augustine, FL 32092
2 Beds
2 Baths
1,967 SqFt
UPDATED:
12/29/2024 02:00 PM
Key Details
Property Type Single Family Home
Sub Type Single Family Residence
Listing Status Active
Purchase Type For Sale
Square Footage 1,967 sqft
Price per Sqft $303
Subdivision Reverie At Silverleaf
MLS Listing ID 2062143
Style Ranch
Bedrooms 2
Full Baths 2
HOA Fees $233/mo
HOA Y/N Yes
Originating Board realMLS (Northeast Florida Multiple Listing Service)
Annual Tax Amount $877
Lot Size 6,534 Sqft
Acres 0.15
Lot Dimensions 39X160
Property Description
This exquisite floor plan showcases a harmonious blend of sophistication and functionality, beginning with an impressive three-car tandem garage that provides abundant space for vehicles and storage. The welcoming foyer leads to a meticulously crafted great room that serves as the home's central gathering space, perfectly complemented by an adjoining café area ideal for morning coffee or casual dining.
The gourmet kitchen features premium finishes and a practical layout, including a walk-in pantry and ample counter space for culinary pursuits. The owner's suite presents a private retreat with a spa-inspired bathroom featuring dual vanities and a generous walk-in closet with custom storage solutions. A versatile flex room adapts to your lifestyle, whether as a formal dining room, home office, or third bedroom, while the second bedroom with its adjacent full bath offers comfortable accommodations for family or guests. The covered lanai extends your living space outdoors, providing an ideal setting for al fresco entertaining or peaceful relaxation.
The thoughtfully positioned laundry room, with its modern appointments and convenient location, exemplifies the attention to detail found throughout this residence. Additional refined touches include strategically placed linen closets and an optional beverage center, elevating the home's functionality.
As part of the prestigious Reverie at Silverleaf community, residents enjoy access to resort-style amenities, including a clubhouse with state-of-the-art fitness facilities, a sparkling pool and spa, and meticulously maintained recreational areas. The comprehensive HOA services ensure a maintenance-free lifestyle, allowing you to focus on life's pleasures rather than its obligations.
The Clark represents the perfect synthesis of elegant design and practical living, offering a sophisticated retreat for those who appreciate refined details and luxurious comfort.
Location
State FL
County St. Johns
Community Reverie At Silverleaf
Area 305-World Golf Village Area-Central
Direction take I95 to exit 318 to FL 16 St Augustine/Green Cove Springs turn slightly left onto the ramp to Green Cove Spgs Take Silverleaf Pkwy Turn left onto Charter Oaks Dr Turn right onto Day Dream Dr Turn
Interior
Interior Features Kitchen Island, Open Floorplan, Pantry, Primary Bathroom - Shower No Tub, Primary Downstairs, Split Bedrooms, Walk-In Closet(s)
Heating Central
Cooling Central Air
Furnishings Unfurnished
Laundry Gas Dryer Hookup, Washer Hookup
Exterior
Parking Features Attached, Garage, Garage Door Opener
Garage Spaces 3.0
Utilities Available Cable Available, Electricity Connected, Natural Gas Connected, Sewer Connected, Water Connected
Amenities Available Clubhouse, Dog Park, Gated, Jogging Path, Pickleball, Spa/Hot Tub
Roof Type Shingle
Porch Covered, Front Porch, Rear Porch
Total Parking Spaces 3
Garage Yes
Private Pool No
Building
Lot Description Cleared, Sprinklers In Front, Sprinklers In Rear
Faces North
Sewer Public Sewer
Water Public
Architectural Style Ranch
Structure Type Fiber Cement,Frame
New Construction Yes
Others
HOA Fee Include Maintenance Grounds
Senior Community Yes
Tax ID 0269211070
Security Features Carbon Monoxide Detector(s),Security Gate,Smoke Detector(s)
Acceptable Financing Cash, Conventional, FHA, VA Loan, Other
Listing Terms Cash, Conventional, FHA, VA Loan, Other





