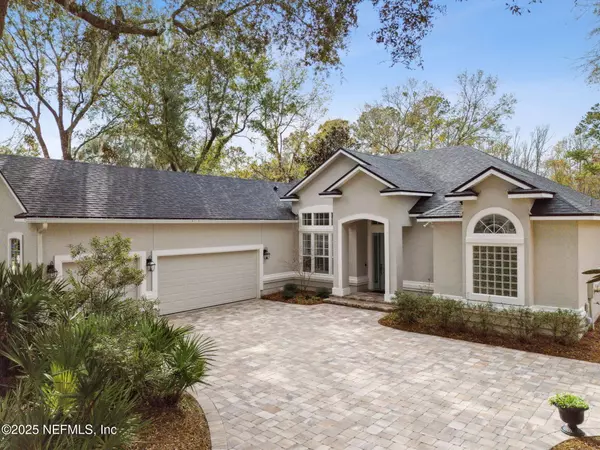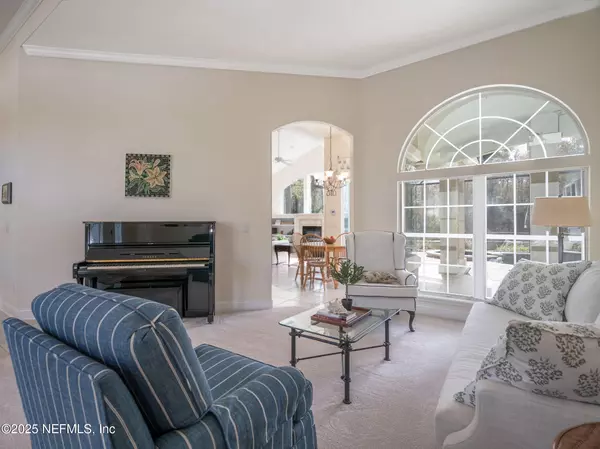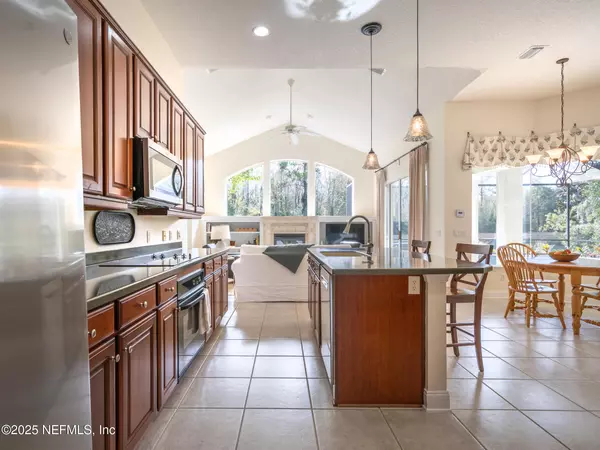86103 SHELTER ISLAND DR Fernandina Beach, FL 32034
4 Beds
3 Baths
2,559 SqFt
UPDATED:
01/20/2025 04:00 PM
Key Details
Property Type Single Family Home
Sub Type Single Family Residence
Listing Status Pending
Purchase Type For Sale
Square Footage 2,559 sqft
Price per Sqft $242
Subdivision North Hampton
MLS Listing ID 2065250
Bedrooms 4
Full Baths 3
HOA Fees $1,230
HOA Y/N Yes
Originating Board realMLS (Northeast Florida Multiple Listing Service)
Year Built 2002
Annual Tax Amount $4,269
Lot Size 0.650 Acres
Acres 0.65
Property Description
86103 Shelter Island Drive features a versatile floor plan perfect for both relaxing and entertaining. The well -equipped kitchen with an island, pantry and plenty of cabinets is the heart of the home. The fireplace, invites warmth and charm in the adjacent living room, while the separate dining and seating areas are ideal for hosting formal or large gatherings. The primary suite offers dual sinks, walk-in closet, soaking tub w/ separate shower. Three bedrooms and two bathrooms opposite the home ensure privacy. Step outside to your private oasis: a sparkling pool overlooking a tranquil pond providing picturesque views. Shopping, dining and medical care in Yulee/Wildlight are at your fingertips. A mere 15-minute drive brings you to the beaches of Amelia Island. North Hampton is vibrant community with a semi-private golf course, sports courts, pool, deck to watch the sun set over Lofton Creek and more. Welcome Home.
Location
State FL
County Nassau
Community North Hampton
Area 472-Oneil/Nassaville/Holly Point
Direction A1A to Amelia Concourse, turn into North Hampton. TR at Shinnecock Hills, TR at Bostick Wood, TR on Shelter Island, home on the right.
Interior
Interior Features Breakfast Nook, Ceiling Fan(s), Eat-in Kitchen, Entrance Foyer, In-Law Floorplan, Jack and Jill Bath, Kitchen Island, Pantry, Primary Bathroom -Tub with Separate Shower, Split Bedrooms
Heating Central
Cooling Central Air
Flooring Carpet, Tile
Fireplaces Number 1
Fireplaces Type Gas
Fireplace Yes
Exterior
Parking Features Garage, Garage Door Opener
Garage Spaces 3.0
Utilities Available Cable Connected, Electricity Connected, Sewer Connected, Water Connected, Propane
Amenities Available Basketball Court, Boat Launch, Clubhouse, Fitness Center, Golf Course, Jogging Path, Park, Pickleball, Playground, Racquetball, Security, Tennis Court(s)
View Pond, Trees/Woods
Roof Type Shingle
Porch Rear Porch, Screened
Total Parking Spaces 3
Garage Yes
Private Pool No
Building
Lot Description Cul-De-Sac, Sprinklers In Front, Sprinklers In Rear
Sewer Public Sewer
Water Public
Structure Type Frame,Stucco
New Construction No
Schools
Elementary Schools Yulee
Middle Schools Yulee
High Schools Yulee
Others
HOA Fee Include Cable TV,Internet,Security
Senior Community No
Tax ID 122N27146002100000
Acceptable Financing Cash, Conventional, VA Loan
Listing Terms Cash, Conventional, VA Loan





