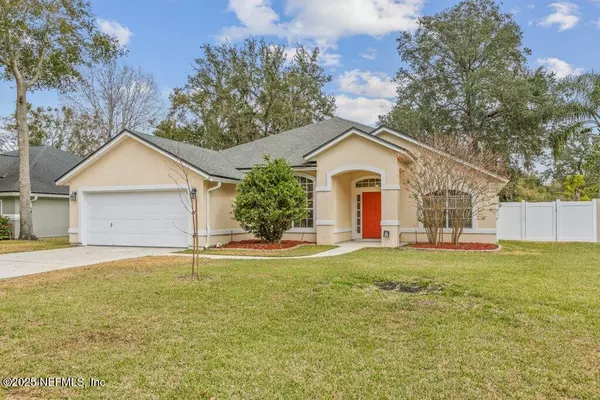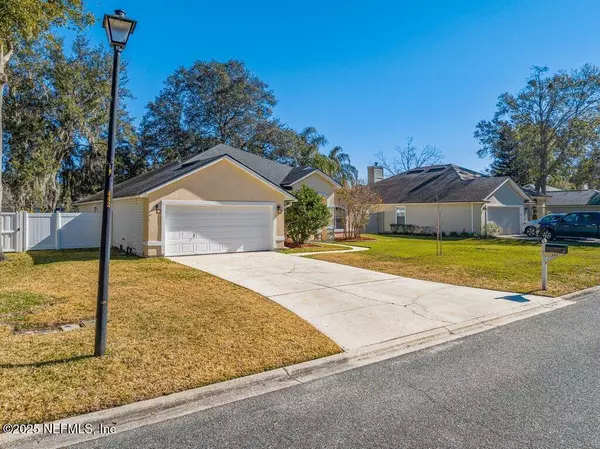440 CRESCENT POND DR St Johns, FL 32259
4 Beds
2 Baths
2,062 SqFt
OPEN HOUSE
Sat Feb 08, 11:00am - 2:00pm
UPDATED:
02/05/2025 05:07 PM
Key Details
Property Type Single Family Home
Sub Type Single Family Residence
Listing Status Active
Purchase Type For Sale
Square Footage 2,062 sqft
Price per Sqft $241
Subdivision The Parkes
MLS Listing ID 2065729
Style Traditional
Bedrooms 4
Full Baths 2
Construction Status Updated/Remodeled
HOA Fees $560/ann
HOA Y/N Yes
Originating Board realMLS (Northeast Florida Multiple Listing Service)
Year Built 1998
Annual Tax Amount $3,509
Lot Size 9,147 Sqft
Acres 0.21
Property Description
The updated eat-in kitchen is equipped with quartz countertops, stainless steel appliances and plenty of cabinets for storage. The dedicated office space offers privacy and is perfect for remote work or study.
The primary bedroom offers a peaceful retreat with a bathroom featuring dual vanities, a soaking tub and separate shower. Three additional well-sized bedrooms offer flexibility for family and guests.
Step outside to your private fully fenced backyard, featuring a beautiful paver patio with plenty of space for outdoor activities, gardening or relaxation.
Additional features include LVP flooring, new carpeting in bedrooms, full -size indoor laundry room, freshly painted interior and a spacious 2 car garage. Located in the A rated St. Johns County school district and close to restaurants and shopping.
Julington Creek Plantation has some exciting things happening! A newly designed Aquatic center is under construction! There is also a newly designed park under construction right across the street!
Don't miss the opportunity to make this exceptional property your own. Schedule a private showing today!
Location
State FL
County St. Johns
Community The Parkes
Area 301-Julington Creek/Switzerland
Direction San Jose Blvd (SR13) to left on Racetrack Rd to left on Durbin Creek Blvd to left on Grande Park to left on Crescent Pond Dr. House is on left.
Interior
Interior Features Ceiling Fan(s), Eat-in Kitchen, Entrance Foyer, Open Floorplan, Pantry, Primary Bathroom -Tub with Separate Shower, Split Bedrooms
Heating Central, Electric
Cooling Central Air
Flooring Carpet, Laminate, Tile
Fireplaces Number 1
Fireplaces Type Wood Burning
Furnishings Unfurnished
Fireplace Yes
Laundry Electric Dryer Hookup, In Unit, Washer Hookup
Exterior
Parking Features Attached, Garage, Garage Door Opener
Garage Spaces 2.0
Fence Back Yard, Full, Vinyl, Wood
Utilities Available Cable Connected, Electricity Connected, Sewer Connected, Water Connected
Amenities Available Basketball Court, Children's Pool, Clubhouse, Fitness Center, Jogging Path, Management - Full Time, Management- On Site, Park, Pickleball, Playground, Spa/Hot Tub, Tennis Court(s)
Roof Type Shingle
Porch Front Porch, Patio
Total Parking Spaces 2
Garage Yes
Private Pool No
Building
Lot Description Sprinklers In Front, Sprinklers In Rear
Sewer Public Sewer
Water Public
Architectural Style Traditional
Structure Type Aluminum Siding,Stucco,Vinyl Siding
New Construction No
Construction Status Updated/Remodeled
Schools
Elementary Schools Julington Creek
Middle Schools Fruit Cove
High Schools Creekside
Others
HOA Name JCP POA
Senior Community No
Tax ID 2492051180
Acceptable Financing Cash, Conventional, FHA, VA Loan
Listing Terms Cash, Conventional, FHA, VA Loan





