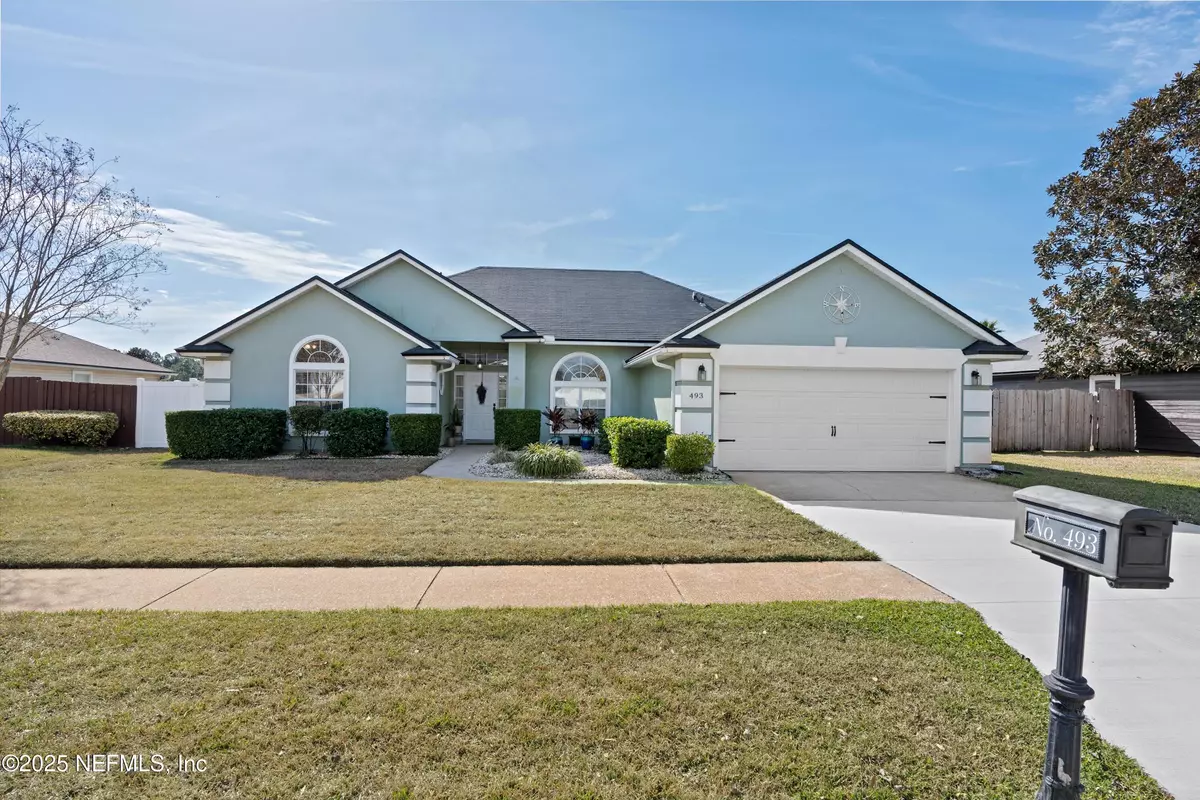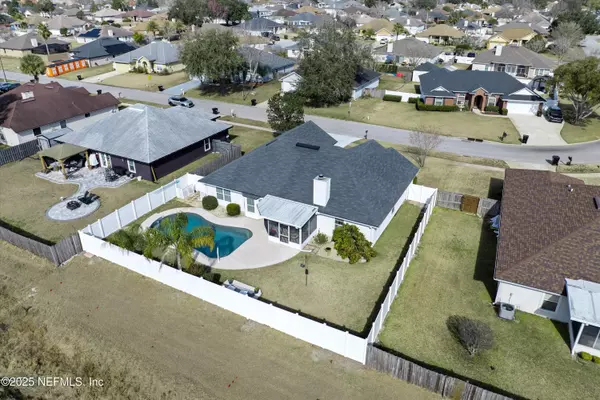493 THORNBERRY RD Orange Park, FL 32073
4 Beds
2 Baths
1,989 SqFt
UPDATED:
01/31/2025 08:33 PM
Key Details
Property Type Single Family Home
Sub Type Single Family Residence
Listing Status Active
Purchase Type For Sale
Square Footage 1,989 sqft
Price per Sqft $208
Subdivision Sweetbriar
MLS Listing ID 2067638
Style Ranch
Bedrooms 4
Full Baths 2
Construction Status Updated/Remodeled
HOA Fees $150/ann
HOA Y/N Yes
Originating Board realMLS (Northeast Florida Multiple Listing Service)
Year Built 1999
Annual Tax Amount $4,297
Lot Size 7,840 Sqft
Acres 0.18
Property Description
Location
State FL
County Clay
Community Sweetbriar
Area 139-Oakleaf/Orange Park/Nw Clay County
Direction From Argyle Forest Blvd take Cheswick Oak ave turn Right on Sweetbriar Dr turn Left on Thornberry Rd and Home is on the Left
Interior
Interior Features Breakfast Bar, Breakfast Nook, Ceiling Fan(s), Eat-in Kitchen, Open Floorplan, Primary Bathroom - Shower No Tub, Primary Downstairs, Split Bedrooms, Walk-In Closet(s)
Heating Central
Cooling Central Air
Flooring Carpet, Laminate, Tile, Vinyl
Fireplaces Number 1
Fireplace Yes
Laundry In Unit
Exterior
Parking Features Attached, Garage
Garage Spaces 2.0
Fence Full, Vinyl
Pool In Ground
Utilities Available Cable Available
Roof Type Shingle
Porch Covered, Deck, Patio
Total Parking Spaces 2
Garage Yes
Private Pool No
Building
Sewer Public Sewer
Water Public
Architectural Style Ranch
Structure Type Stucco,Vinyl Siding
New Construction No
Construction Status Updated/Remodeled
Others
Senior Community No
Tax ID 04042500786600748
Acceptable Financing Cash, Conventional, FHA, VA Loan
Listing Terms Cash, Conventional, FHA, VA Loan





