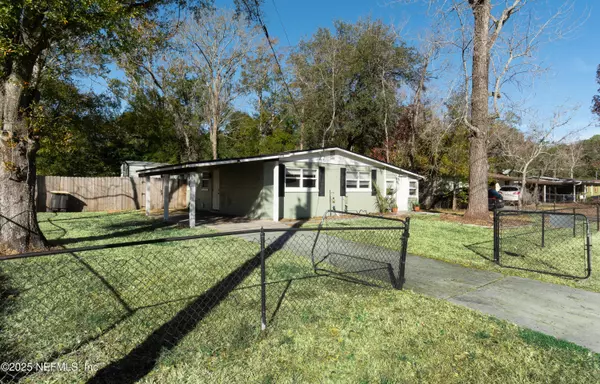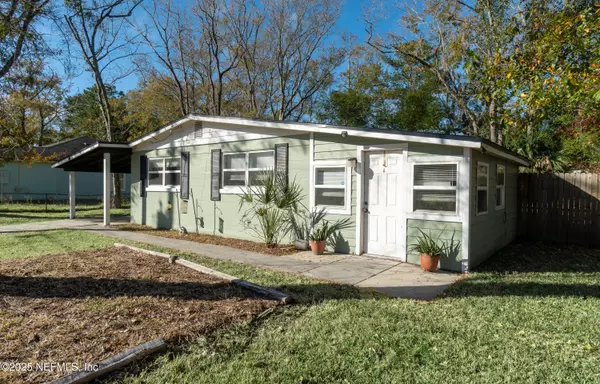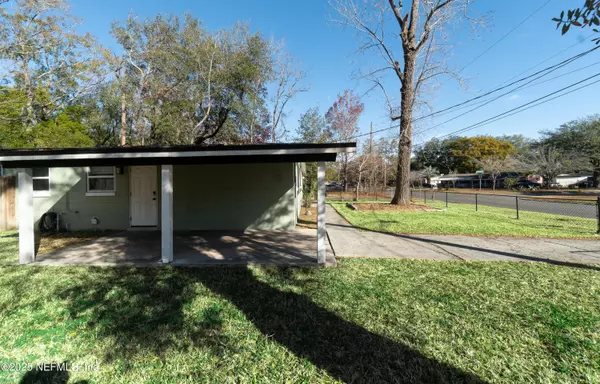2556 RED ROBIN DR Jacksonville, FL 32210
3 Beds
2 Baths
1,070 SqFt
OPEN HOUSE
Sat Feb 08, 2:00pm - 4:00pm
Sun Feb 09, 1:00pm - 3:00pm
UPDATED:
02/06/2025 02:37 PM
Key Details
Property Type Single Family Home
Sub Type Single Family Residence
Listing Status Active
Purchase Type For Sale
Square Footage 1,070 sqft
Price per Sqft $190
Subdivision Cedar Hills Estates
MLS Listing ID 2068107
Style Ranch
Bedrooms 3
Full Baths 2
Construction Status Fixer
HOA Y/N No
Originating Board realMLS (Northeast Florida Multiple Listing Service)
Year Built 1961
Annual Tax Amount $2,917
Lot Size 7,840 Sqft
Acres 0.18
Lot Dimensions 70 x 110
Property Description
Location
State FL
County Duval
Community Cedar Hills Estates
Area 053-Hyde Grove Area
Direction From I-295 Take Wilson Blvd East. Turn Left on Firestone Rd., and then Right on Miss Muffet Lane South. Next, turn right on Red Robin Drive West. The home is on the Right.
Rooms
Other Rooms Shed(s)
Interior
Interior Features Breakfast Bar, Ceiling Fan(s), Pantry, Primary Bathroom - Shower No Tub
Heating Central
Cooling Central Air
Flooring Carpet, Laminate
Furnishings Unfurnished
Laundry Electric Dryer Hookup, Washer Hookup
Exterior
Parking Features Attached Carport, Covered
Carport Spaces 1
Fence Chain Link, Full, Wood
Utilities Available Cable Available, Electricity Connected, Water Available
View Other
Roof Type Other
Garage No
Private Pool No
Building
Faces East
Sewer Public Sewer
Water Public
Architectural Style Ranch
Structure Type Block,Concrete,Wood Siding
New Construction No
Construction Status Fixer
Schools
Elementary Schools Hyde Grove
Middle Schools Westside
High Schools Edward White
Others
Senior Community No
Tax ID 0188060000
Acceptable Financing Cash, Conventional, FHA, VA Loan
Listing Terms Cash, Conventional, FHA, VA Loan





