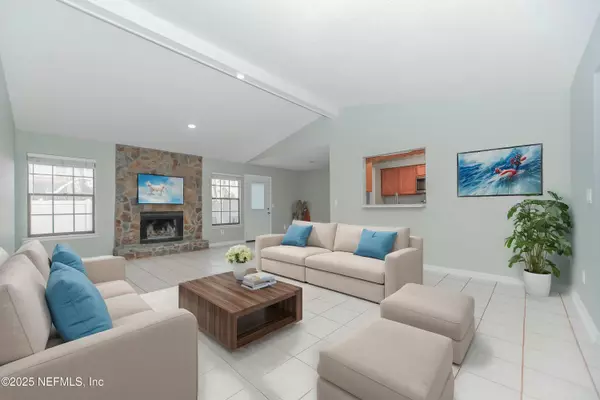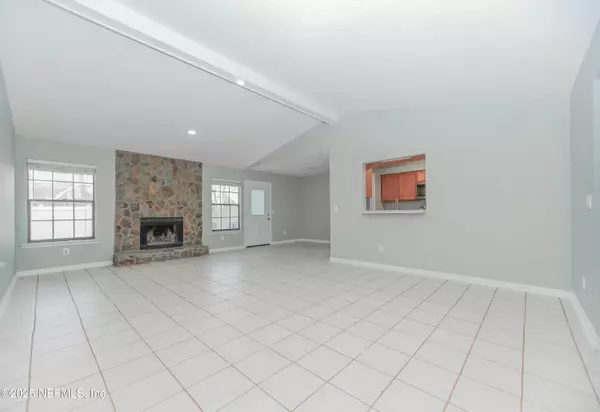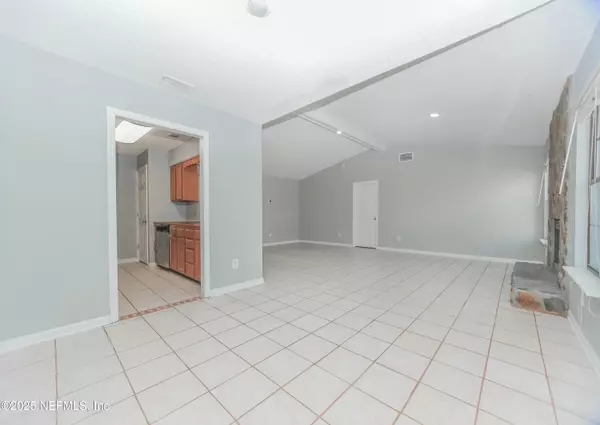11264 SPURLINE DR Jacksonville, FL 32257
2 Beds
2 Baths
1,158 SqFt
UPDATED:
02/18/2025 08:43 PM
Key Details
Property Type Townhouse
Sub Type Townhouse
Listing Status Active Under Contract
Purchase Type For Sale
Square Footage 1,158 sqft
Price per Sqft $215
Subdivision The Junction
MLS Listing ID 2070713
Style Traditional
Bedrooms 2
Full Baths 2
HOA Y/N No
Originating Board realMLS (Northeast Florida Multiple Listing Service)
Year Built 1985
Annual Tax Amount $3,441
Lot Size 4,791 Sqft
Acres 0.11
Property Sub-Type Townhouse
Property Description
Location
State FL
County Duval
Community The Junction
Area 013-Beauclerc/Mandarin North
Direction From Old St Augustine Rd, turn onto Losco Rd, turn onto Spurline Drive and house is on the right.
Interior
Interior Features Primary Bathroom - Tub with Shower
Heating Central
Cooling Central Air
Flooring Tile
Exterior
Parking Features Attached, Garage
Garage Spaces 2.0
Fence Back Yard
Utilities Available Cable Available, Electricity Connected, Sewer Connected, Water Connected
Roof Type Shingle
Porch Patio
Total Parking Spaces 2
Garage Yes
Private Pool No
Building
Water Public
Architectural Style Traditional
New Construction No
Schools
Elementary Schools Mandarin Oaks
Middle Schools Mandarin
High Schools Mandarin
Others
Senior Community No
Tax ID 1564215928
Acceptable Financing Cash, Conventional, FHA, VA Loan
Listing Terms Cash, Conventional, FHA, VA Loan





