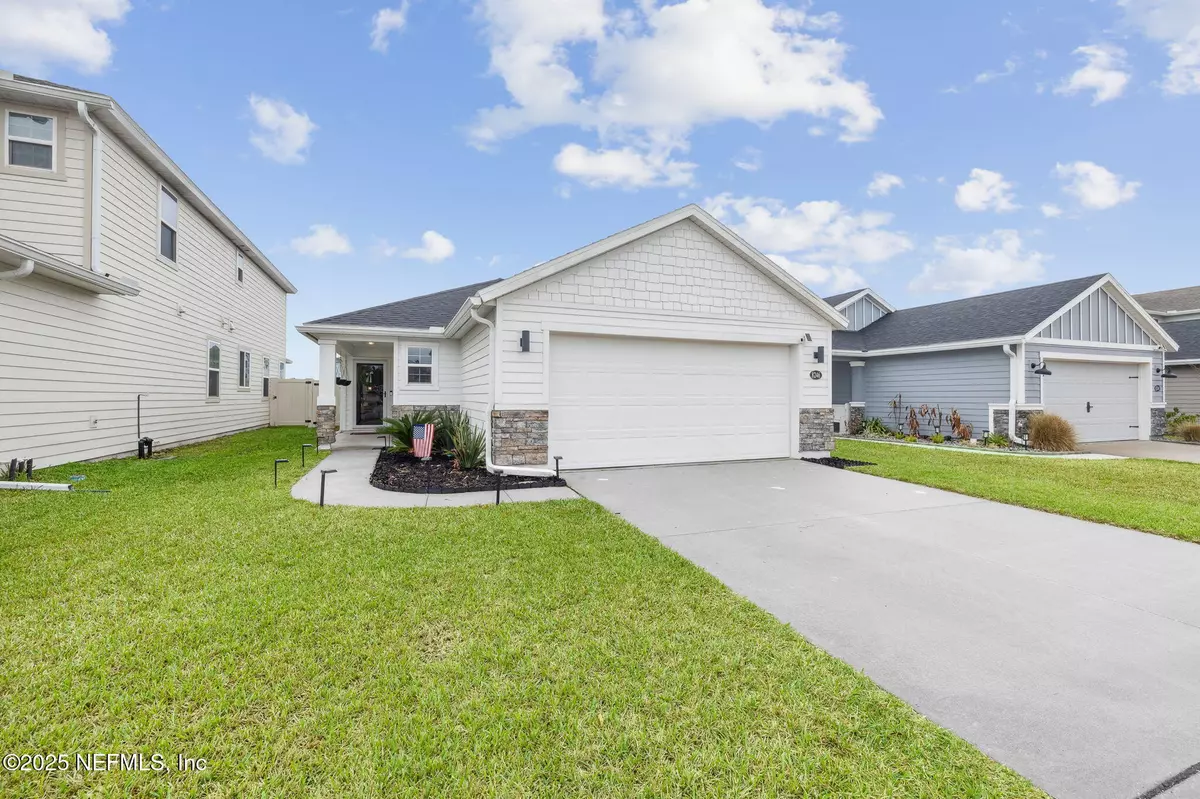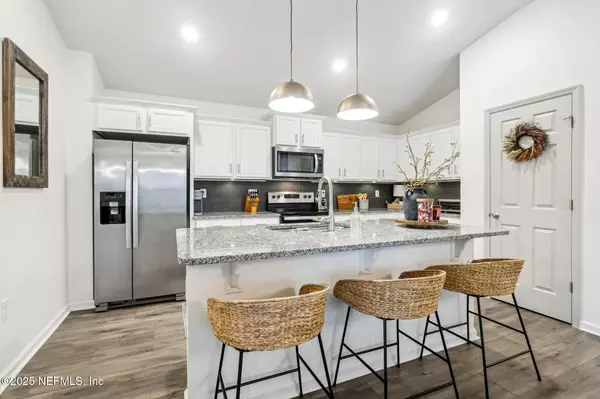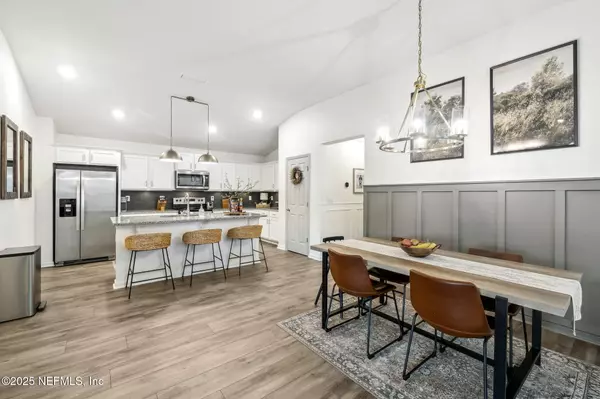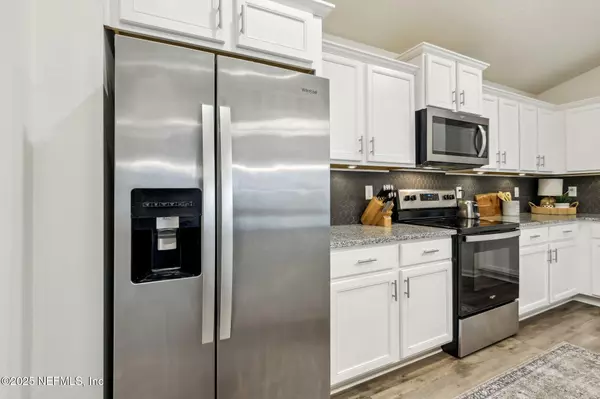8246 GUILD WAY Jacksonville, FL 32222
3 Beds
2 Baths
1,503 SqFt
UPDATED:
02/25/2025 04:08 PM
Key Details
Property Type Single Family Home
Sub Type Single Family Residence
Listing Status Active
Purchase Type For Sale
Square Footage 1,503 sqft
Price per Sqft $206
Subdivision Meadows At Oakleaf
MLS Listing ID 2070625
Style Traditional
Bedrooms 3
Full Baths 2
HOA Fees $150/qua
HOA Y/N Yes
Originating Board realMLS (Northeast Florida Multiple Listing Service)
Year Built 2021
Annual Tax Amount $3,810
Lot Size 4,791 Sqft
Acres 0.11
Property Sub-Type Single Family Residence
Property Description
Location
State FL
County Duval
Community Meadows At Oakleaf
Area 067-Collins Rd/Argyle/Oakleaf Plantation (Duval)
Direction Blanding Blvd to Argyle Forest West. Turn Right onto Merchants Way. Turn Left onto Bridgeway Avenue and Left onto Guild Way. Home is on the left.
Interior
Interior Features Ceiling Fan(s), Kitchen Island, Pantry, Primary Bathroom - Shower No Tub
Heating Central
Cooling Central Air
Flooring Carpet, Laminate, Tile
Laundry Electric Dryer Hookup, In Unit, Washer Hookup
Exterior
Parking Features Attached, Garage
Garage Spaces 2.0
Fence Back Yard
Utilities Available Cable Available, Electricity Connected, Sewer Connected, Water Connected
Amenities Available Playground
Roof Type Shingle
Porch Rear Porch
Total Parking Spaces 2
Garage Yes
Private Pool No
Building
Sewer Public Sewer
Water Public
Architectural Style Traditional
New Construction No
Schools
Elementary Schools Enterprise
Middle Schools Chaffee Trail
High Schools Westside High School
Others
Senior Community No
Tax ID 0164230595
Security Features Smoke Detector(s)
Acceptable Financing Cash, Conventional, FHA, VA Loan
Listing Terms Cash, Conventional, FHA, VA Loan





