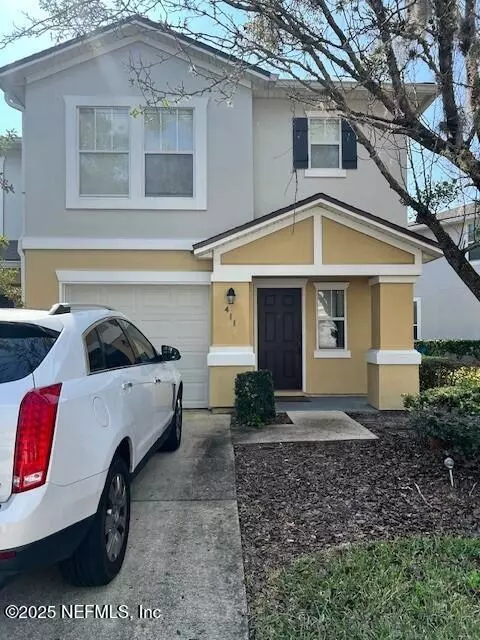411 WALNUT DR St Johns, FL 32259
3 Beds
3 Baths
1,607 SqFt
UPDATED:
02/25/2025 01:57 PM
Key Details
Property Type Townhouse
Sub Type Townhouse
Listing Status Active
Purchase Type For Sale
Square Footage 1,607 sqft
Price per Sqft $174
Subdivision Crossings At Cypress Trace Condo
MLS Listing ID 2072161
Bedrooms 3
Full Baths 2
Half Baths 1
HOA Fees $300/mo
HOA Y/N Yes
Originating Board realMLS (Northeast Florida Multiple Listing Service)
Year Built 2006
Annual Tax Amount $2,427
Property Sub-Type Townhouse
Property Description
Corner lot townhome in desirable gated community. High ceilings and tile flooring are just a few of the many highlights! On the main floor a half bath and spacious kitchen with ss appliances, 42'' cabinets, and ample counter space with breakfast bar. Large family room with plenty of light, and water view. All bedrooms on second floor with two full bathrooms, laundry facility, and an open loft. Perfect blend of comfort, style and prime location! See for yourself!
Location
State FL
County St. Johns
Community Crossings At Cypress Trace Condo
Area 301-Julington Creek/Switzerland
Direction Phillips Hwy - US 1 to Race Track Rd. West on Race Track to first left (Wawa) on Big Cypress Dr. Follow around to gate. Continue through, right on Walnut Dr. House on left end.
Interior
Interior Features Breakfast Bar, Ceiling Fan(s), Entrance Foyer, Pantry, Primary Bathroom -Tub with Separate Shower, Walk-In Closet(s)
Heating Central, Electric
Cooling Central Air, Electric
Flooring Carpet, Tile
Fireplaces Number 1
Fireplaces Type Electric
Fireplace Yes
Laundry Electric Dryer Hookup, Upper Level, Washer Hookup
Exterior
Parking Features Additional Parking, Assigned, Garage, Garage Door Opener
Garage Spaces 1.0
Utilities Available Cable Available, Other
Amenities Available Clubhouse
View Water
Roof Type Shingle
Porch Front Porch, Patio
Total Parking Spaces 1
Garage Yes
Private Pool No
Building
Lot Description Corner Lot
Sewer Public Sewer
Water Public
Structure Type Frame,Stucco
New Construction No
Schools
Elementary Schools Durbin Creek
Middle Schools Fruit Cove
High Schools Allen D. Nease
Others
HOA Name Watson Association Management
HOA Fee Include Maintenance Grounds,Security
Senior Community No
Tax ID 0234293906
Security Features Smoke Detector(s)
Acceptable Financing Cash, Conventional, FHA, VA Loan
Listing Terms Cash, Conventional, FHA, VA Loan

