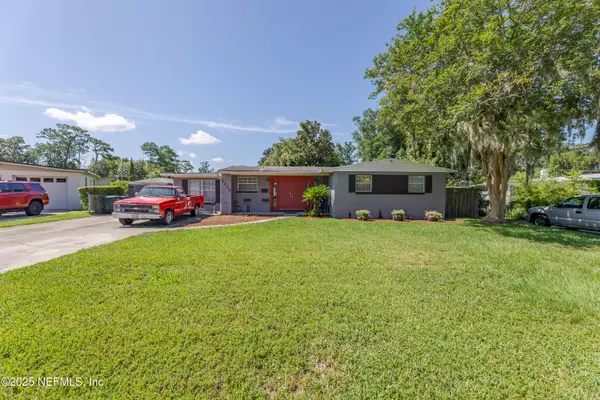6542 OVINGTON RD S Jacksonville, FL 32216
4 Beds
2 Baths
2,307 SqFt
UPDATED:
Key Details
Property Type Single Family Home
Sub Type Single Family Residence
Listing Status Active
Purchase Type For Sale
Square Footage 2,307 sqft
Price per Sqft $199
Subdivision Glynlea Park
MLS Listing ID 2100333
Style Ranch
Bedrooms 4
Full Baths 2
HOA Y/N No
Year Built 1952
Annual Tax Amount $3,170
Lot Size 9,147 Sqft
Acres 0.21
Property Sub-Type Single Family Residence
Source realMLS (Northeast Florida Multiple Listing Service)
Property Description
Welcome to your dream home! This beautifully maintained and character-filled residence offers the perfect blend of comfort, style, and freedom with no HOA restrictions. The expanded driveway that leads to the two car garage in the backyard offers ample parking and potential for RV/boat storage! The oversized living room that leads out to where your sparkling pool awaits is ideal for entertaining and cooling off on hot Summer days. You can also enjoy a quiet evening in front of the fireplace during our short, Florida Winters. Just minutes from shopping, dining, parks, and a quick commute to the beach. Schedule your showing today!
Location
State FL
County Duval
Community Glynlea Park
Area 022-Grove Park/Sans Souci
Direction From 295, Take the Atlantic Blvd exit and head West. Keep left to stay on Atlantic Blvd. Turn Left onto Glynlea Rd. Turn right onto Ovington Rd. House is on the left.
Interior
Interior Features Ceiling Fan(s), Eat-in Kitchen, Split Bedrooms
Heating Central
Cooling Central Air
Flooring Carpet, Tile
Fireplaces Number 1
Fireplaces Type Wood Burning
Furnishings Furnished
Fireplace Yes
Laundry Electric Dryer Hookup, In Unit, Washer Hookup
Exterior
Parking Features Detached, Garage
Garage Spaces 2.0
Fence Privacy, Wood
Pool In Ground
Utilities Available Cable Available, Electricity Connected
Porch Covered, Glass Enclosed, Rear Porch
Total Parking Spaces 2
Garage Yes
Private Pool No
Building
Sewer Public Sewer
Water Public
Architectural Style Ranch
Structure Type Block
New Construction No
Others
Senior Community No
Tax ID 1394160000
Acceptable Financing Cash, Conventional, FHA, VA Loan
Listing Terms Cash, Conventional, FHA, VA Loan





