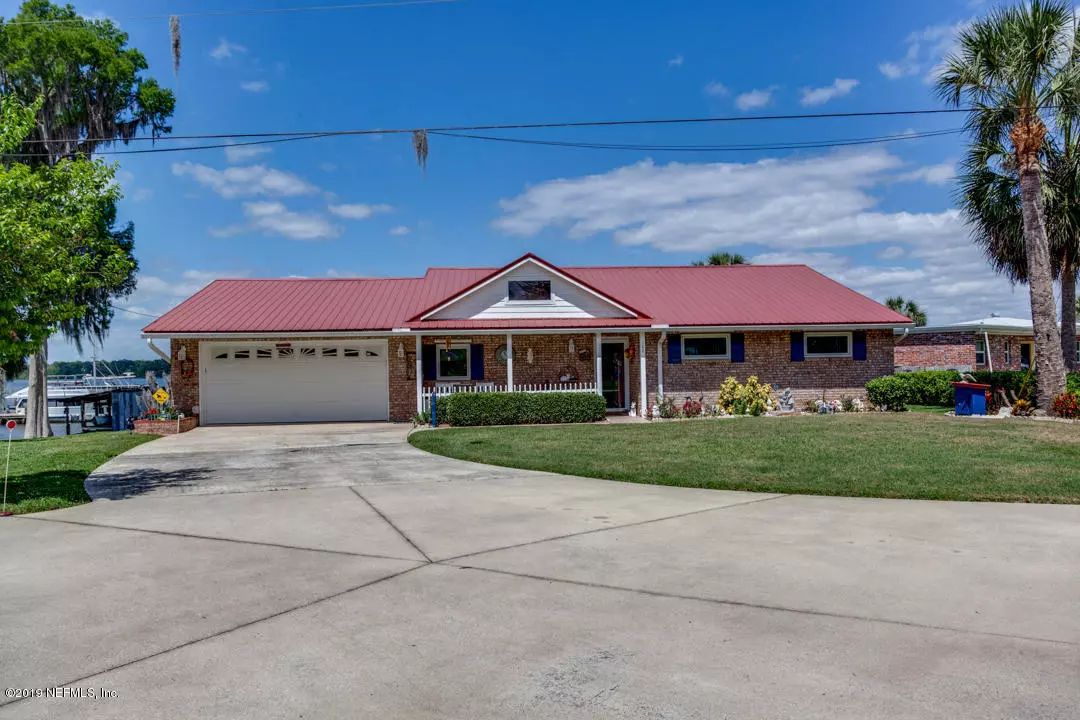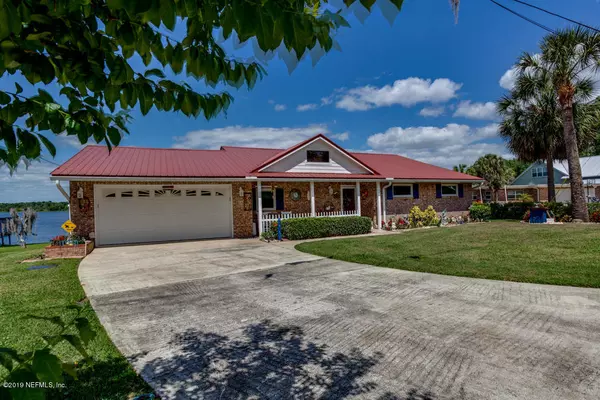$350,000
$364,900
4.1%For more information regarding the value of a property, please contact us for a free consultation.
100 RIVERSIDE DR Satsuma, FL 32189
3 Beds
2 Baths
1,623 SqFt
Key Details
Sold Price $350,000
Property Type Single Family Home
Sub Type Single Family Residence
Listing Status Sold
Purchase Type For Sale
Square Footage 1,623 sqft
Price per Sqft $215
Subdivision San Mateo Estates 2
MLS Listing ID 991103
Sold Date 10/15/19
Style Traditional
Bedrooms 3
Full Baths 2
HOA Y/N No
Originating Board realMLS (Northeast Florida Multiple Listing Service)
Year Built 1964
Lot Dimensions 180 X 75
Property Description
**35,000 Price Reduction** Very motivated seller. Spectacular Riverfront Views. This home situated right near the mouth of Dunns Creek, on the Beautiful St. Johns River. Enjoy River life at its best while sitting on your own dock! Mid Century Brick home with lots of updates, Screened Porch, Glass Sun Room over looking the St. Johns. 3 bd, 2 ba. Huge Great Room with views of the River, just off Sun Room and Screened porch. Large master with Sliding glass doors out to Sun Room with awesome river views.
Remodeled Master Bath, large Shower. Summer kitchen partially complete, needs appliance's. New concrete bulkhead 2005. Irrigation pump at dockhouse. Double decker dock with boat lift.
A must see. Just 30 minutes to St. Augustine and Beaches.
Location
State FL
County Putnam
Community San Mateo Estates 2
Area 564-East Palatka/San Mateo/N Satsuma/Orange Mills
Direction From Intersection of SR 207 and SR 17 S, Take SR 17 S, to Roberts Blvd. (L) to Riverside, Home is 1st Left. Roberts Dead Ends at Drive.
Rooms
Other Rooms Boat House, Outdoor Kitchen, Workshop
Interior
Interior Features Built-in Features, Eat-in Kitchen, Entrance Foyer, Pantry, Primary Bathroom - Shower No Tub, Primary Downstairs
Heating Central, Electric, Heat Pump, Other
Cooling Central Air, Electric
Flooring Laminate, Terrazzo, Tile
Laundry Electric Dryer Hookup, In Carport, In Garage, Washer Hookup
Exterior
Exterior Feature Boat Lift
Parking Features Attached, Garage, Garage Door Opener
Garage Spaces 2.0
Fence Back Yard, Chain Link
Pool None
View River
Roof Type Metal
Porch Deck, Front Porch, Glass Enclosed, Patio, Porch, Screened
Total Parking Spaces 2
Private Pool No
Building
Lot Description Cul-De-Sac
Sewer Septic Tank
Water Public
Architectural Style Traditional
New Construction No
Schools
Elementary Schools Browning Pearce
Middle Schools Jenkins
High Schools Palatka
Others
Tax ID 311027827000600010
Security Features Smoke Detector(s)
Acceptable Financing Cash, Conventional, FHA, USDA Loan, VA Loan
Listing Terms Cash, Conventional, FHA, USDA Loan, VA Loan
Read Less
Want to know what your home might be worth? Contact us for a FREE valuation!

Our team is ready to help you sell your home for the highest possible price ASAP





