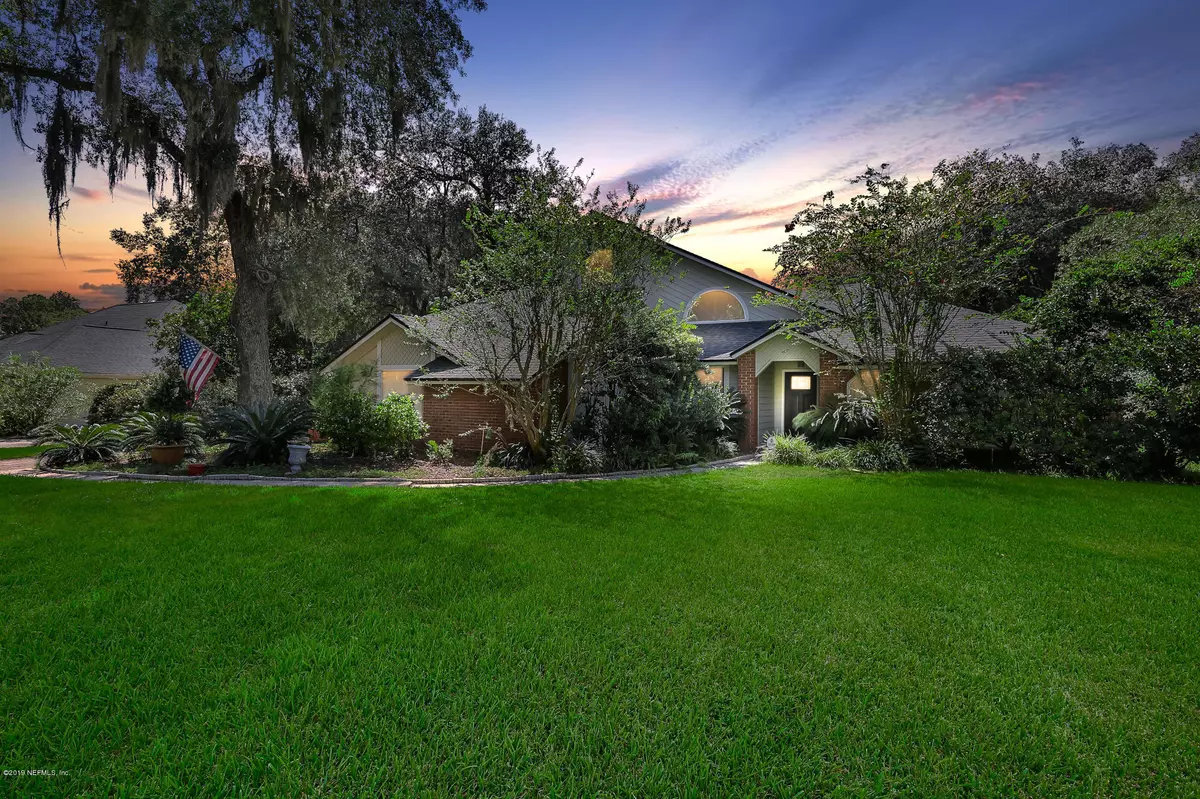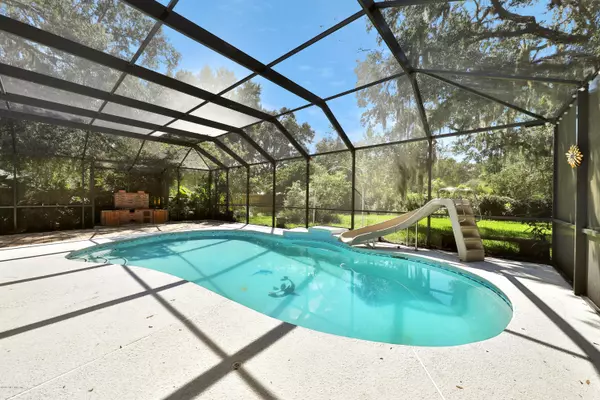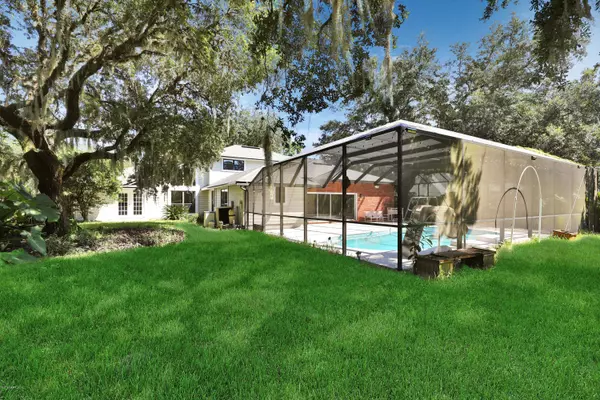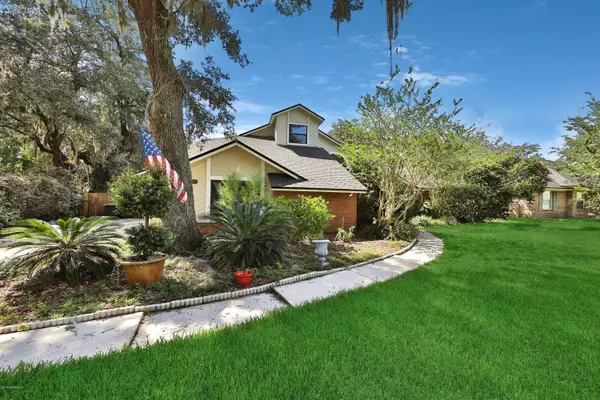$390,000
$419,000
6.9%For more information regarding the value of a property, please contact us for a free consultation.
1746 BOLTON ABBEY DR Jacksonville, FL 32223
4 Beds
4 Baths
3,435 SqFt
Key Details
Sold Price $390,000
Property Type Single Family Home
Sub Type Single Family Residence
Listing Status Sold
Purchase Type For Sale
Square Footage 3,435 sqft
Price per Sqft $113
Subdivision Coventry
MLS Listing ID 1016200
Sold Date 10/31/19
Style Traditional
Bedrooms 4
Full Baths 3
Half Baths 1
HOA Fees $12/ann
HOA Y/N Yes
Originating Board realMLS (Northeast Florida Multiple Listing Service)
Year Built 1986
Lot Dimensions 100' x 200'
Property Description
RENOVATED POOL HOME WITH BRAND NEW ROOF! Inside you will find neutral tile throughout the entry level with luxury wood style flooring in the dining area & new carpet throughout the upstairs bedrooms & office. The expansive great room features 12ft+ ceilings with new knock-down finish, stunning pool & yard views. Bathrooms have all been refreshed with new granite, light fixtures & mirrors. Outside the screened pool includes summer kitchen with BBQ smoke pit. This over-sized homesite is well shaded & fenced for all your animals to frolic.
Location
State FL
County Duval
Community Coventry
Area 014-Mandarin
Direction I-295 S to Exit 3 for Old St Augustine Rd; keep right at the fork; right onto Loretto Rd; left onto San Jose Blvd; right onto Westberry Rd; right onto Bolton Abbey Dr; home will be on the left.
Interior
Interior Features Breakfast Bar, Eat-in Kitchen, Entrance Foyer, Kitchen Island, Pantry, Primary Bathroom -Tub with Separate Shower, Primary Downstairs, Split Bedrooms, Vaulted Ceiling(s), Walk-In Closet(s)
Heating Central, Electric, Heat Pump, Other
Cooling Central Air, Electric
Flooring Carpet, Laminate, Tile
Fireplaces Number 1
Furnishings Unfurnished
Fireplace Yes
Laundry Electric Dryer Hookup, Washer Hookup
Exterior
Parking Features Attached, Garage, Garage Door Opener
Garage Spaces 2.0
Fence Back Yard, Wood
Pool In Ground, Electric Heat, Heated, Other, Screen Enclosure
Utilities Available Cable Available
Amenities Available Trash
Roof Type Shingle
Porch Patio, Porch, Screened
Total Parking Spaces 2
Private Pool No
Building
Sewer Public Sewer
Water Public
Architectural Style Traditional
Structure Type Frame,Wood Siding
New Construction No
Schools
Elementary Schools Loretto
Middle Schools Mandarin
High Schools Mandarin
Others
Tax ID 1060870106
Security Features Smoke Detector(s)
Acceptable Financing Cash, Conventional, FHA, VA Loan
Listing Terms Cash, Conventional, FHA, VA Loan
Read Less
Want to know what your home might be worth? Contact us for a FREE valuation!

Our team is ready to help you sell your home for the highest possible price ASAP
Bought with ENDLESS SUMMER REALTY





