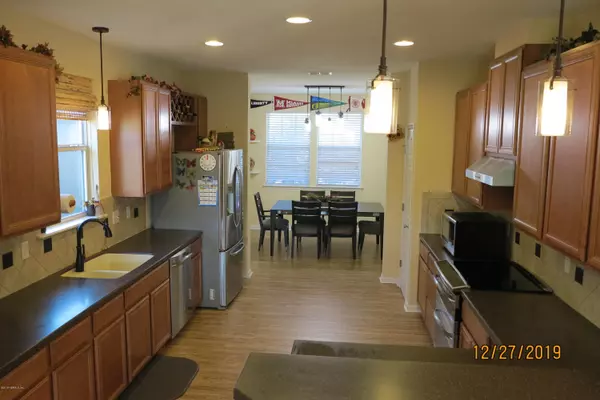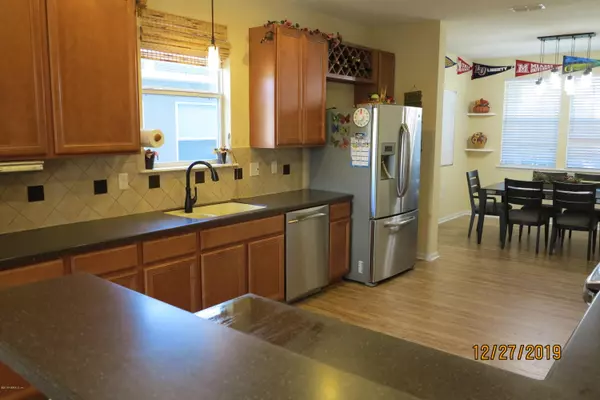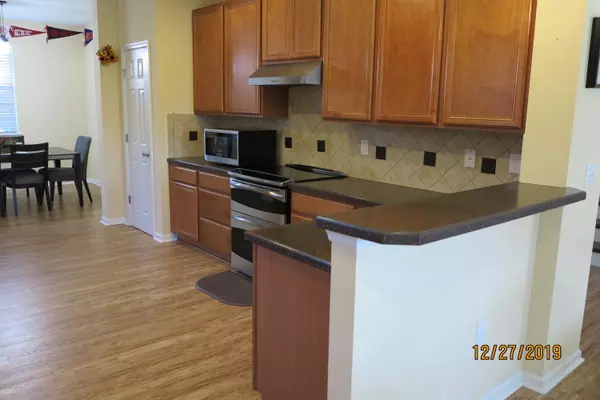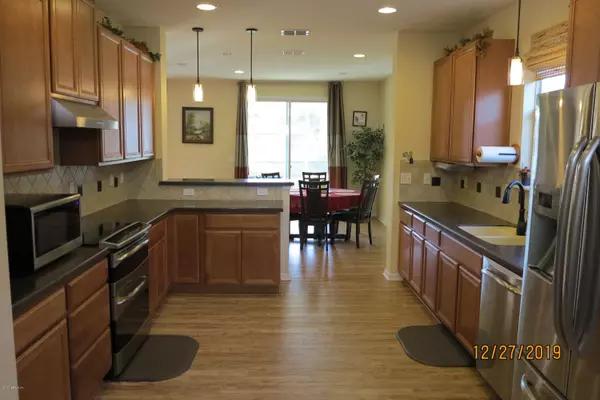$310,000
$314,999
1.6%For more information regarding the value of a property, please contact us for a free consultation.
4936 TIGER LILY LN Jacksonville, FL 32257
5 Beds
3 Baths
2,786 SqFt
Key Details
Sold Price $310,000
Property Type Single Family Home
Sub Type Single Family Residence
Listing Status Sold
Purchase Type For Sale
Square Footage 2,786 sqft
Price per Sqft $111
Subdivision Wexford Chase
MLS Listing ID 1030670
Sold Date 05/08/20
Style Traditional
Bedrooms 5
Full Baths 3
HOA Fees $31/ann
HOA Y/N Yes
Originating Board realMLS (Northeast Florida Multiple Listing Service)
Year Built 2012
Property Description
Meticulously Kept Former MODEL HOME 5 BR/3 Full Baths w/ Bonus Room & Extended Garage. Boasting 2786 sq. ft. w/ an Open Floor Plan w/ 9' Ceilings & NEW Laminate Floors throughout. The Kitchen has GE Cafe Stainless Steel Appliances, 42'' Cabinets, Prep Island, Pendant Lighting, Corian Counters & Beautiful Back Splash & Large Eat in Space outside the kitchen. Open Concept of Family Room & Kitchen Areas.There is a Separate Formal Dining Room. The Large Master Suite w/Amazing California Closet Built-in. Master Bath has both a shower & Garden Tub. There are 3 secondary Br's that share Hall Bathroom. The 5th BR is Located Downstairs. Relax in your New Screened in Porch w/Skylight, overlooking the Backyard w/a Gorgeous Pond View. Window Treatments & Ceiling fans through out. Attic in Garage w/ a lot of overhead storage plus extra storage inside under the stairs. Laundry Room is located upstairs w/ extra cabinets. Sprinkler System is Rainbird. Washer& Dryer convey.
Location
State FL
County Duval
Community Wexford Chase
Area 013-Beauclerc/Mandarin North
Direction From I-95 take W Baymeadows Rd. L on Phillips Hwy/US 1 South. R on Sunbeam Rd. L on Wexford Chase Rd. L on Tiger Lily Rd. Home is down to the culdesac on the right.
Interior
Interior Features Breakfast Bar, Eat-in Kitchen, Entrance Foyer, Pantry, Primary Bathroom -Tub with Separate Shower, Split Bedrooms, Walk-In Closet(s)
Heating Central, Electric, Heat Pump
Cooling Central Air, Electric
Flooring Laminate, Tile
Laundry Electric Dryer Hookup, Washer Hookup
Exterior
Parking Features Attached, Garage, Garage Door Opener
Garage Spaces 2.0
Pool None
Utilities Available Cable Available
Roof Type Shingle
Porch Front Porch, Porch, Screened
Total Parking Spaces 2
Private Pool No
Building
Lot Description Cul-De-Sac, Sprinklers In Front, Sprinklers In Rear
Sewer Public Sewer
Water Public
Architectural Style Traditional
Structure Type Stucco
New Construction No
Schools
Elementary Schools Mandarin Oaks
High Schools Atlantic Coast
Others
HOA Name Wexford Chase
Tax ID 1491862270
Security Features Security System Owned,Smoke Detector(s)
Acceptable Financing Cash, Conventional, FHA, VA Loan
Listing Terms Cash, Conventional, FHA, VA Loan
Read Less
Want to know what your home might be worth? Contact us for a FREE valuation!

Our team is ready to help you sell your home for the highest possible price ASAP
Bought with TUKES REALTY LLC





