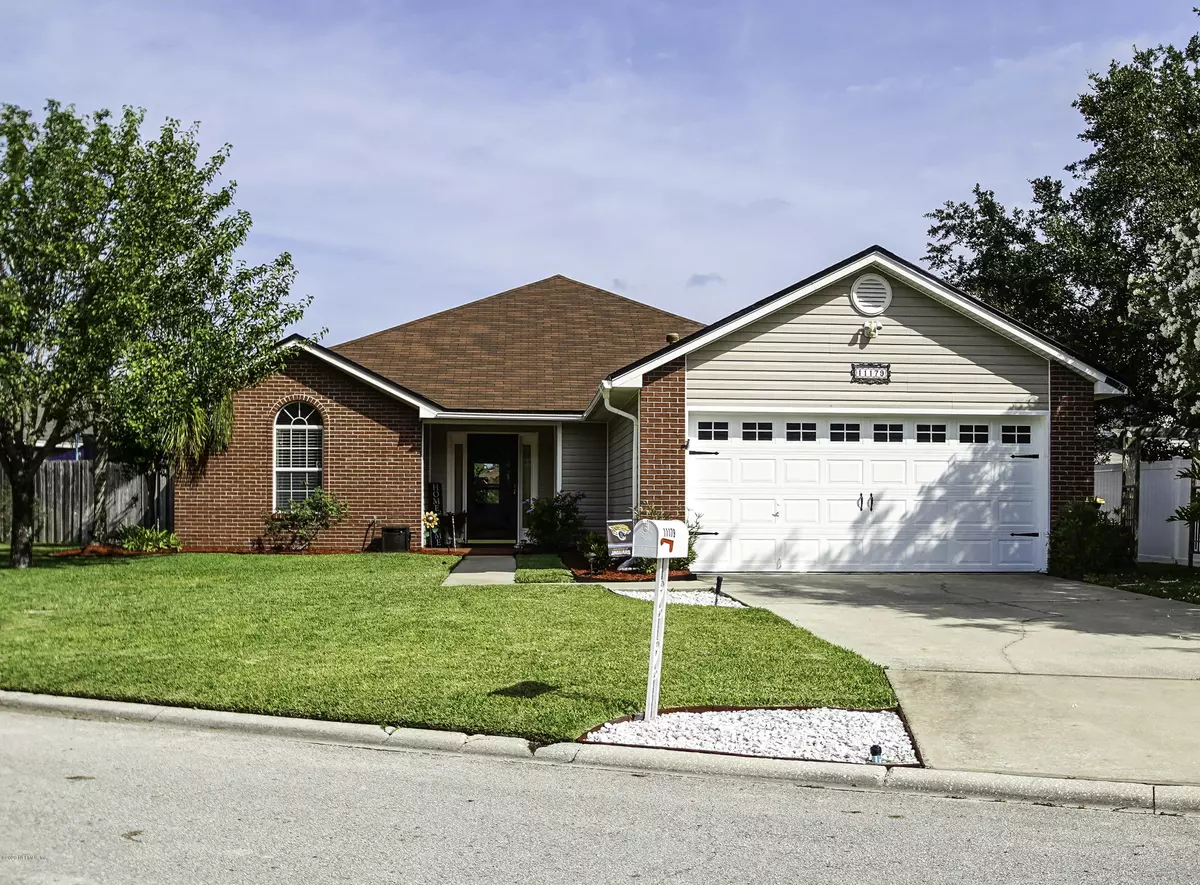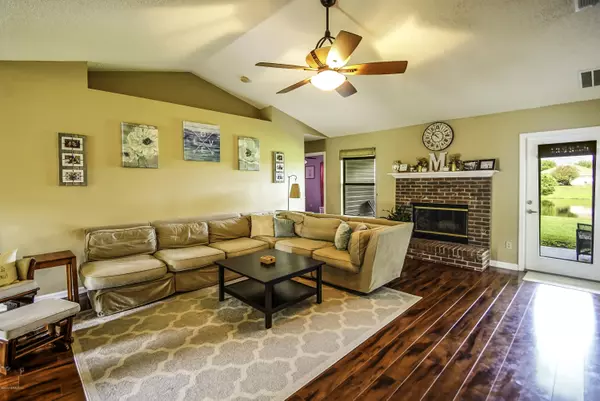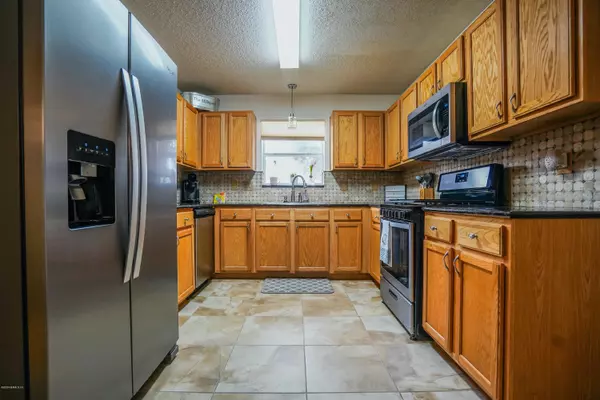$270,200
$280,000
3.5%For more information regarding the value of a property, please contact us for a free consultation.
11179 PEERLESS LN Jacksonville, FL 32246
4 Beds
3 Baths
1,952 SqFt
Key Details
Sold Price $270,200
Property Type Single Family Home
Sub Type Single Family Residence
Listing Status Sold
Purchase Type For Sale
Square Footage 1,952 sqft
Price per Sqft $138
Subdivision Sutton Lakes
MLS Listing ID 1037457
Sold Date 05/18/20
Style Ranch
Bedrooms 4
Full Baths 3
HOA Fees $26/ann
HOA Y/N Yes
Originating Board realMLS (Northeast Florida Multiple Listing Service)
Year Built 2004
Property Description
Nestled in Sutton Lakes, this home has a split floor plan - 4 bedrooms and 3 FULL baths! ROOF 2018. Wood laminate and tile flooring throughout common area, carpeted bedrooms. Has a formal dining room and eat-in area of the kitchen. Kitchen has beautiful granite tile counters and travertine backsplash. BRAND NEW KITCHEN SUITE WITH SS APPLIANCES. Master Bedroom comes with 2 separate closets. Master Jack and Jill Sinks, separate garden tub, and REMODELED STAND-IN SHOWER with bluetooth speaker/light/fan combo. Backyard has lake view with covered lanai. Also, the neighborhood has 2 community pools and playground. Everything you and your family are looking for! Come see for yourself! Please visit:
https://suttonlakes.org/sutton-lakes-owners-association-jacksonville/governing-documents
to obtain HOA documents.
Location
State FL
County Duval
Community Sutton Lakes
Area 023-Southside-East Of Southside Blvd
Direction Atlantic Blvd, turn south onto Sutton Lakes Blvd, Right on Willesdon Dr, left on Ardencroft Dr, Right on on Peerless Ln, Home is on the right.
Interior
Interior Features Eat-in Kitchen, Pantry, Primary Bathroom -Tub with Separate Shower, Split Bedrooms, Vaulted Ceiling(s)
Heating Central, Other
Cooling Central Air
Flooring Laminate, Tile, Vinyl, Wood
Fireplaces Number 1
Fireplaces Type Gas
Fireplace Yes
Laundry Electric Dryer Hookup, Washer Hookup
Exterior
Parking Features Attached, Garage
Garage Spaces 2.0
Pool None
Utilities Available Cable Available
Amenities Available Basketball Court, Playground
View Water
Roof Type Shingle
Porch Covered, Patio
Total Parking Spaces 2
Private Pool No
Building
Lot Description Irregular Lot
Sewer Public Sewer
Water Public
Architectural Style Ranch
Structure Type Frame,Vinyl Siding
New Construction No
Schools
Elementary Schools Brookview
Middle Schools Landmark
High Schools Sandalwood
Others
HOA Name Signature Realty
Tax ID 1652872180
Acceptable Financing Cash, Conventional, FHA, VA Loan
Listing Terms Cash, Conventional, FHA, VA Loan
Read Less
Want to know what your home might be worth? Contact us for a FREE valuation!

Our team is ready to help you sell your home for the highest possible price ASAP
Bought with FLORIDA HOMES REALTY & MTG LLC





