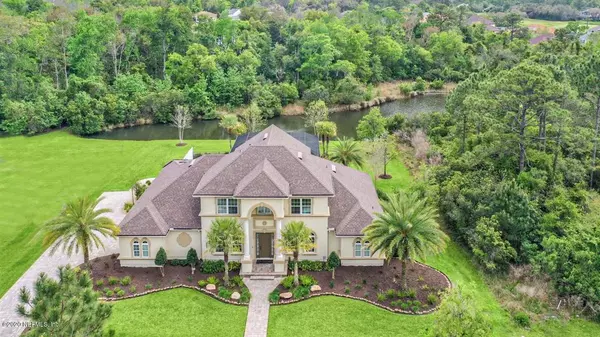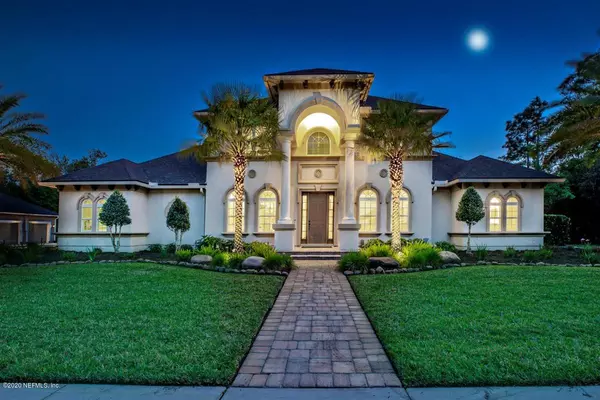$885,000
$915,000
3.3%For more information regarding the value of a property, please contact us for a free consultation.
616 SANTA TERESA CT St Augustine, FL 32095
4 Beds
5 Baths
4,058 SqFt
Key Details
Sold Price $885,000
Property Type Single Family Home
Sub Type Single Family Residence
Listing Status Sold
Purchase Type For Sale
Square Footage 4,058 sqft
Price per Sqft $218
Subdivision Palencia
MLS Listing ID 1047336
Sold Date 07/14/20
Style Other
Bedrooms 4
Full Baths 4
Half Baths 1
HOA Fees $16/ann
HOA Y/N Yes
Originating Board realMLS (Northeast Florida Multiple Listing Service)
Year Built 2015
Property Description
Stop looking for your dream home today. Come tour this executive home in Palencia. This home sits on a one-of-a-kind lot with privacy everywhere you look - preserve home lot on one side, natural setting across, and lake view from the rear. The floorplan features 4 bedrooms, 4.5 bathrooms; plus, an oversized bonus room with two (2) walk-in closets and a 3-car garage. The study is off the entry, providing a great space for a home office. The open living space includes the Great Room, kitchen and breakfast nook plus a separate dining room. The kitchen includes a walk-in pantry and a butler's pantry with an under the counter wine cooler. Each bedroom has an in-suite full bathroom and walk-in closet. Want to be on a tropical vacation every day? Just step out back. This home's outdoor lanai features a salt water pool and hot tub with solar power for year-round use. Tons of under roof seating with ceiling fans, surround sound, and a top of the line outdoor kitchen with lots of upgraded features. Overall, this home is full of upgraded features. Including: hardwood and ceramic floors, coffered & tray ceilings, crown molding in foyer, study, dining room, great room and master bedroom. Deep baseboard molding and door casing throughout. Gourmet kitchen with plenty of counter space, 42'' raised panel cabinets w/crown molding, Venetian granite countertops, breakfast island with extra-thick granite and accented with wainscoting detail, UPGRADED Bosch stainless steel appliances, view of lake and MORE. This home is a must see. Schedule your tour today.
Location
State FL
County St. Johns
Community Palencia
Area 312-Palencia Area
Direction US1 South to Left into the Palencia Community. L at the roundabout into North end of the gated community. L on Vale Drive, then L into Santa Teresa, L on Santa Teresa Ct, home will be on your R.
Rooms
Other Rooms Guest House, Outdoor Kitchen
Interior
Interior Features Breakfast Bar, Breakfast Nook, Built-in Features, Butler Pantry, Central Vacuum, Entrance Foyer, Kitchen Island, Pantry, Primary Bathroom -Tub with Separate Shower, Primary Downstairs, Split Bedrooms, Vaulted Ceiling(s), Walk-In Closet(s)
Heating Central, Electric, Heat Pump, Other
Cooling Central Air, Electric
Flooring Carpet, Tile, Wood
Fireplaces Number 1
Fireplaces Type Gas
Fireplace Yes
Laundry Electric Dryer Hookup, Washer Hookup
Exterior
Parking Features Attached, Garage, Garage Door Opener
Garage Spaces 3.0
Fence Vinyl
Pool In Ground, Heated, Pool Sweep, Screen Enclosure, Solar Heat
Utilities Available Cable Connected, Natural Gas Available
Amenities Available Basketball Court, Boat Dock, Children's Pool, Clubhouse, Fitness Center, Golf Course, Jogging Path, Playground, Tennis Court(s), Trash
View Protected Preserve
Roof Type Shingle
Porch Front Porch, Patio
Total Parking Spaces 3
Private Pool No
Building
Lot Description Cul-De-Sac, Sprinklers In Front, Sprinklers In Rear
Sewer Public Sewer
Water Public
Architectural Style Other
Structure Type Frame,Stucco
New Construction No
Schools
Elementary Schools Palencia
Middle Schools Pacetti Bay
High Schools Allen D. Nease
Others
Tax ID 0720980030
Security Features Security System Owned,Smoke Detector(s)
Acceptable Financing Cash, Conventional, VA Loan
Listing Terms Cash, Conventional, VA Loan
Read Less
Want to know what your home might be worth? Contact us for a FREE valuation!

Our team is ready to help you sell your home for the highest possible price ASAP
Bought with WATSON REALTY CORP





