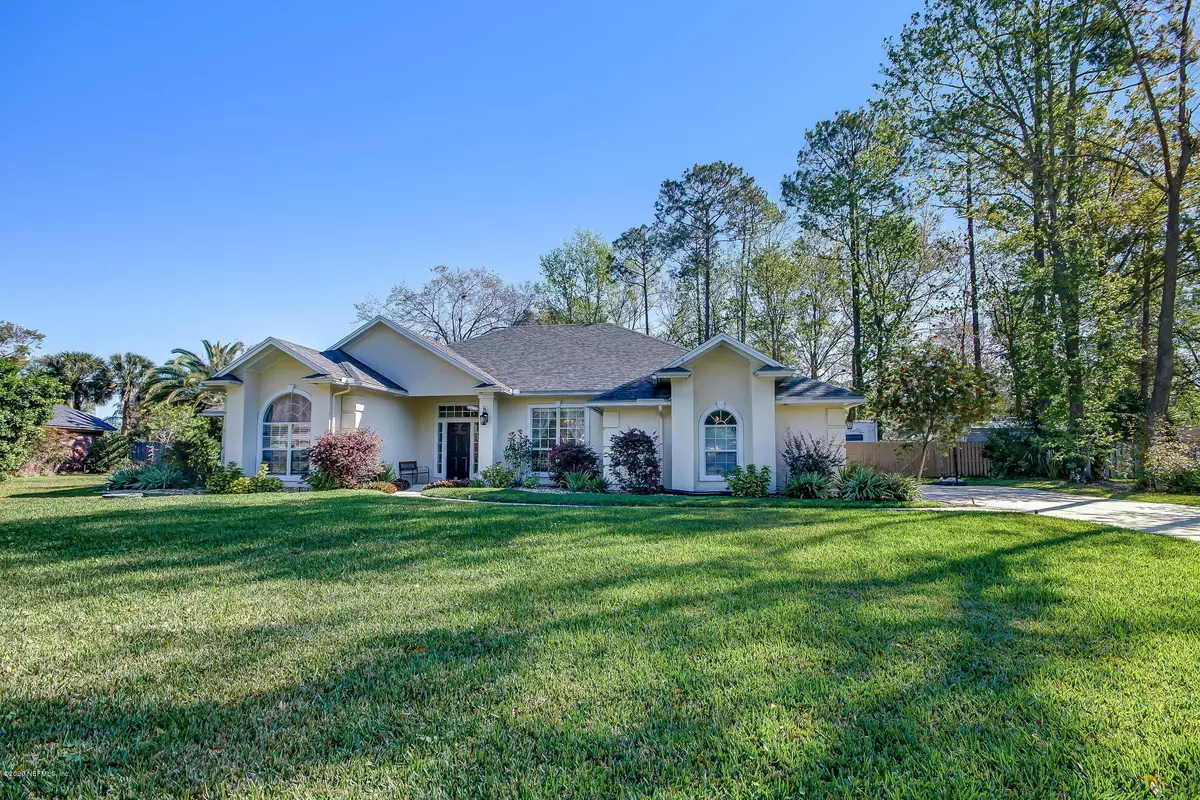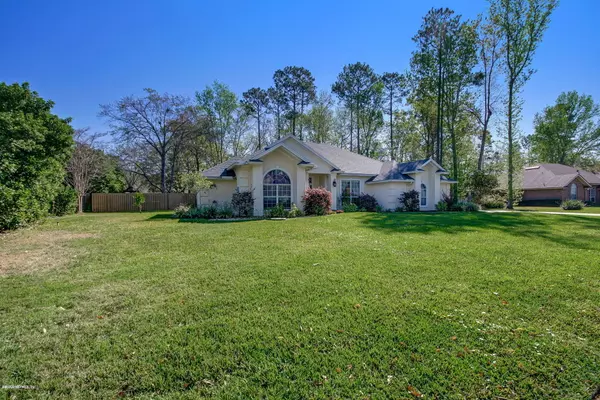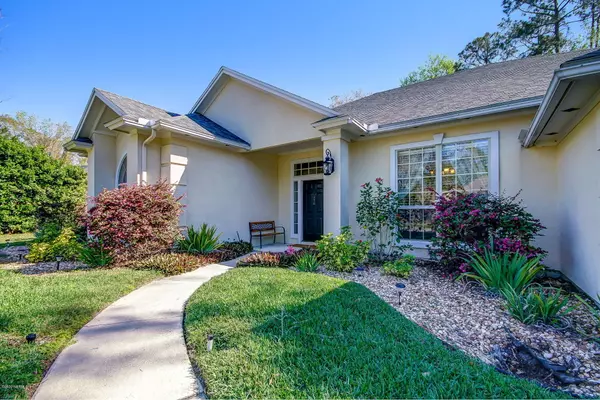$340,000
$349,000
2.6%For more information regarding the value of a property, please contact us for a free consultation.
1741 GREENRIDGE CIR St Johns, FL 32259
4 Beds
2 Baths
2,510 SqFt
Key Details
Sold Price $340,000
Property Type Single Family Home
Sub Type Single Family Residence
Listing Status Sold
Purchase Type For Sale
Square Footage 2,510 sqft
Price per Sqft $135
Subdivision Greenridge
MLS Listing ID 1042574
Sold Date 05/27/20
Bedrooms 4
Full Baths 2
HOA Fees $16/ann
HOA Y/N Yes
Originating Board realMLS (Northeast Florida Multiple Listing Service)
Year Built 1994
Property Description
Welcome home to this 4BR/2BA home located on .46 acres on a serene tranquil lake in Greenridge a community w/ wide tree-lined streets, NO CDD FEES, and w/in walking distance of A+ schools. Home offers an open floor plan w/ newer roof, newer HVAC, fully automated smart phone monitoring, distributed outlets with USB interface, high ceilings, split bedroom plan wi/ generously oversized rooms, walk-in closets, oiled rubbed bronze fixtures, french doors, indoor laundry w/ utility sink, s.s.appliances, tile flooring, wood burning fireplace, large air conditioned Florida Rm., cabana bath, large fenced backyard w/ plenty of room for a pool, side entry oversized garage with storage, fence w/ double gate to park recreation vehicles; boat and/or RV (see C & R guidelines), Buyer to verify measurements measurements
Location
State FL
County St. Johns
Community Greenridge
Area 301-Julington Creek/Switzerland
Direction From I-295 head south on San Jose Blvd. (SR13) over the Julington Creek Bridge to left on Roberts Rd. Take a right in Greenridge Subdivision, the home will be on the left.
Rooms
Other Rooms Shed(s)
Interior
Interior Features Breakfast Bar, Breakfast Nook, Entrance Foyer, Pantry, Primary Bathroom -Tub with Separate Shower, Split Bedrooms, Walk-In Closet(s)
Heating Central, Electric
Cooling Central Air, Electric, Wall/Window Unit(s)
Flooring Tile
Fireplaces Number 1
Fireplaces Type Wood Burning
Fireplace Yes
Laundry Electric Dryer Hookup, Washer Hookup
Exterior
Parking Features Attached, Garage, RV Access/Parking
Garage Spaces 2.0
Fence Back Yard, Wood
Pool None
Waterfront Description Lake Front
View Water
Roof Type Shingle
Porch Front Porch, Patio
Total Parking Spaces 2
Private Pool No
Building
Lot Description Sprinklers In Front, Sprinklers In Rear
Sewer Public Sewer, Septic Tank
Water Public
Structure Type Frame,Stucco
New Construction No
Others
HOA Name PMSI
Tax ID 0105441370
Security Features Security System Owned,Smoke Detector(s)
Acceptable Financing Cash, Conventional, FHA, VA Loan
Listing Terms Cash, Conventional, FHA, VA Loan
Read Less
Want to know what your home might be worth? Contact us for a FREE valuation!

Our team is ready to help you sell your home for the highest possible price ASAP
Bought with FLORIDA HOMES REALTY & MTG LLC





