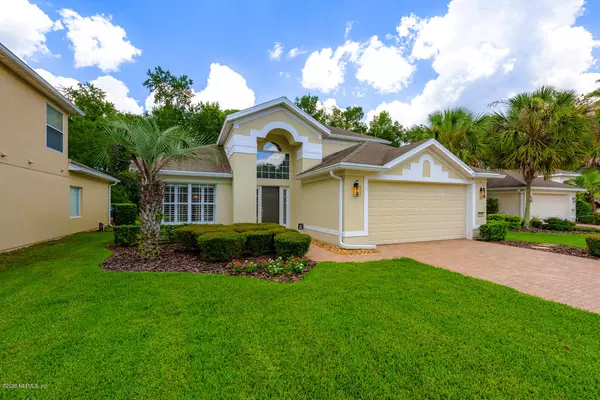$361,000
$364,500
1.0%For more information regarding the value of a property, please contact us for a free consultation.
9249 SUNRISE BREEZE CT Jacksonville, FL 32256
3 Beds
3 Baths
2,090 SqFt
Key Details
Sold Price $361,000
Property Type Single Family Home
Sub Type Single Family Residence
Listing Status Sold
Purchase Type For Sale
Square Footage 2,090 sqft
Price per Sqft $172
Subdivision Sweetwater By Del Webb
MLS Listing ID 1062762
Sold Date 08/31/20
Bedrooms 3
Full Baths 3
HOA Fees $180/mo
HOA Y/N Yes
Year Built 2006
Property Description
Beautiful Laurel Plan in the outstanding community of Sweetwater by Del Webb (55+)! Located on a premium cul-de-sac lot, this 3 bedroom + loft/3 bath home is move-in ready. The home features a light, bright and open plan with high ceilings. Easy access to the screened lanai with triple sliders from the family room or sliders from the First-Floor Owners' Suite. Enjoy peaceful views of the woods from the east-facing, large screened lanai. Deep lot allows for extended driveway that provides extra parking. Other outstanding features include: interior & exterior painted 2018; separate dining room; kitchen with 42'' upper cabinets, stainless appliances, & breakfast nook; first floor laundry; second-floor guest bedroom & loft; plantation shutters; and more! Amazing community amenities!
Location
State FL
County Duval
Community Sweetwater By Del Webb
Area 027-Intracoastal West-South Of Jt Butler Blvd
Direction From JTB, South on I295 to Baymeadows. Turn Left on Baymeadows to Right on RG Skinner Pkwy to security gate. After gate Right on Sunrise Breeze to home on left in cul-de-sac.
Interior
Interior Features Breakfast Bar, Breakfast Nook, In-Law Floorplan, Pantry, Primary Bathroom -Tub with Separate Shower, Primary Downstairs, Vaulted Ceiling(s), Walk-In Closet(s)
Heating Central
Cooling Central Air
Laundry Electric Dryer Hookup, Washer Hookup
Exterior
Exterior Feature Storm Shutters
Parking Features Attached, Garage
Garage Spaces 2.0
Pool Community
Amenities Available Clubhouse, Fitness Center, Jogging Path, Sauna, Spa/Hot Tub, Tennis Court(s)
Roof Type Shingle
Porch Porch, Screened
Total Parking Spaces 2
Private Pool No
Building
Lot Description Wooded
Sewer Public Sewer
Water Public
Structure Type Block,Frame,Stucco
New Construction No
Others
HOA Name First Service Res
Senior Community Yes
Tax ID 1677572230
Security Features Security System Owned,Smoke Detector(s)
Acceptable Financing Cash, Conventional
Listing Terms Cash, Conventional
Read Less
Want to know what your home might be worth? Contact us for a FREE valuation!

Our team is ready to help you sell your home for the highest possible price ASAP
Bought with HERRON REAL ESTATE LLC





