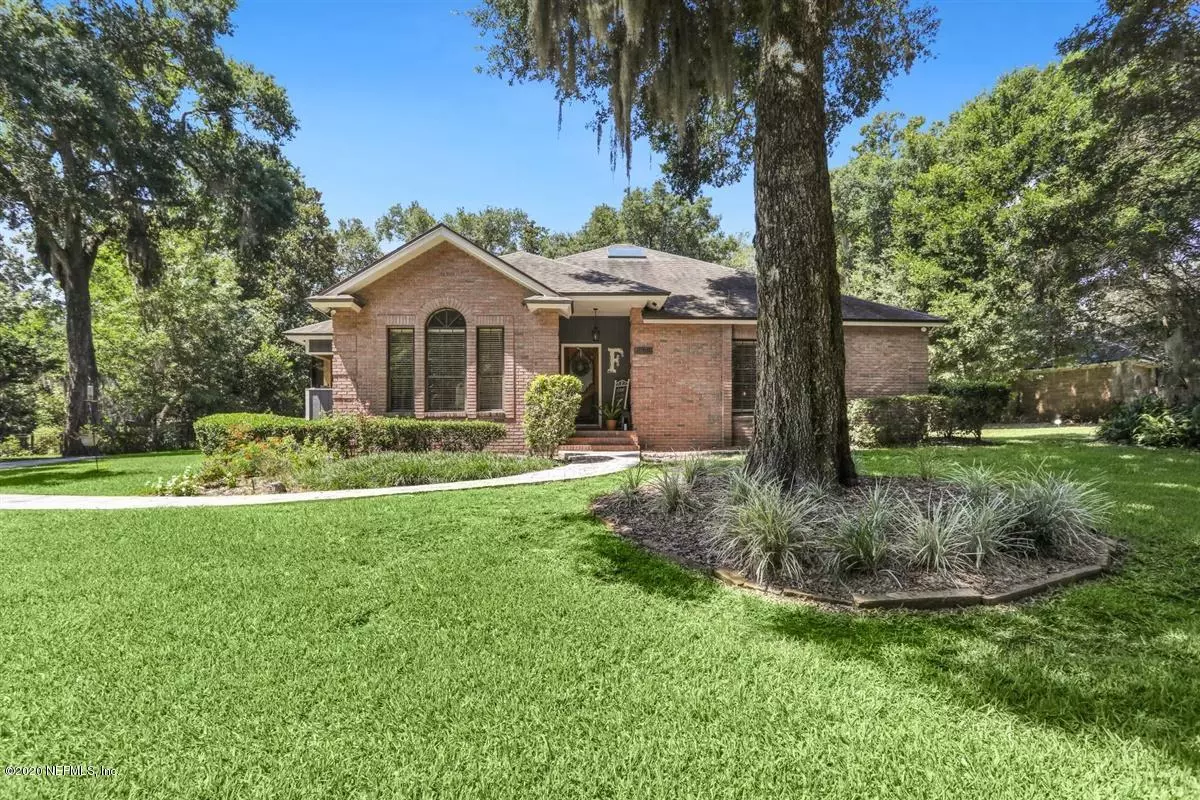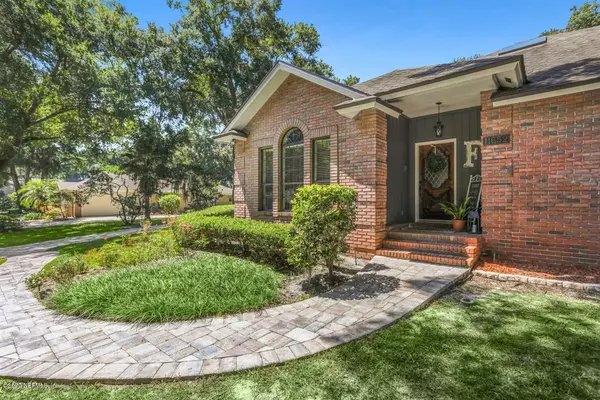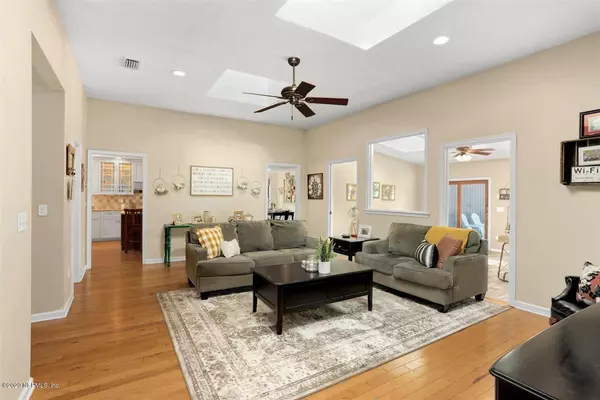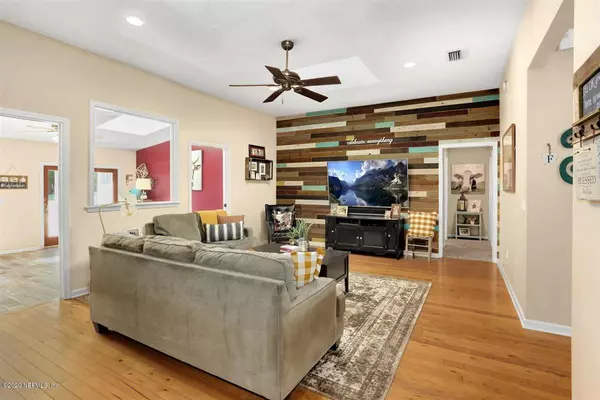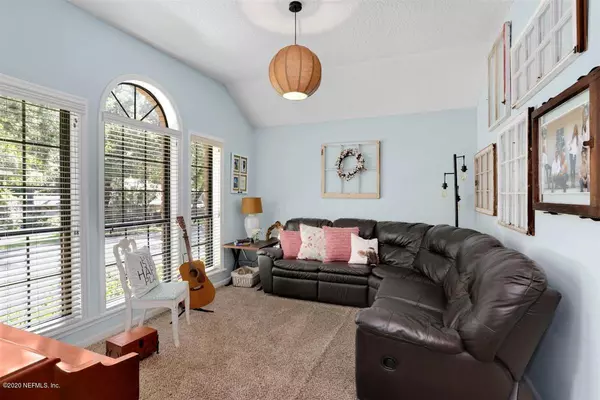$434,900
$434,900
For more information regarding the value of a property, please contact us for a free consultation.
11652 HIDDEN HILLS DR S Jacksonville, FL 32225
4 Beds
3 Baths
3,083 SqFt
Key Details
Sold Price $434,900
Property Type Single Family Home
Sub Type Single Family Residence
Listing Status Sold
Purchase Type For Sale
Square Footage 3,083 sqft
Price per Sqft $141
Subdivision Hidden Hills
MLS Listing ID 1059451
Sold Date 08/31/20
Bedrooms 4
Full Baths 3
HOA Fees $116/mo
HOA Y/N Yes
Originating Board realMLS (Northeast Florida Multiple Listing Service)
Year Built 1987
Lot Dimensions 121' x 142'
Property Description
**3D Virtual Tour Available!** Spacious light-and-bright POOL home in gated Hidden Hills! This FOUR BR/3 BA home features an inviting family rm plus separate bonus room, separate living rm, butler's pantry, mudroom, and upstairs retreat with separate living space, bedroom, and bathroom. Spacious (and updated!) kitchen is a cook's dream, featuring large island, GE Profile appliances (inc'l dbl oven and flat-top stove), cabinets galore, and walk-in pantry. Inviting covered and uncovered patios overlooking private backyard and saltwater pool/spa. Updated bathrooms, wood and tile floors in main living spaces, new pavered driveway/walkway/patio, full irrigation, walk-in attic space, solar skylight blinds. Great home for entertaining!
Location
State FL
County Duval
Community Hidden Hills
Area 042-Ft Caroline
Direction From Monument and McCormick, N. Monument, L. into Hidden Hills and proceed through guard gate. L. Hidden Hills Dr., S. to home on left.
Interior
Interior Features Breakfast Bar, Breakfast Nook, Butler Pantry, Eat-in Kitchen, Entrance Foyer, In-Law Floorplan, Primary Bathroom - Shower No Tub, Primary Downstairs, Skylight(s), Vaulted Ceiling(s), Walk-In Closet(s)
Heating Central, Heat Pump, Other
Cooling Central Air
Flooring Carpet, Tile, Wood
Exterior
Parking Features Attached, Garage, Garage Door Opener
Garage Spaces 2.0
Fence Back Yard, Wood
Pool In Ground, Pool Sweep
Amenities Available Jogging Path, Security
Roof Type Shingle
Porch Covered, Front Porch, Patio, Porch
Total Parking Spaces 2
Private Pool No
Building
Lot Description Sprinklers In Front, Sprinklers In Rear
Sewer Public Sewer
Water Public
Structure Type Frame,Wood Siding
New Construction No
Schools
Elementary Schools Merrill Road
Middle Schools Landmark
High Schools Sandalwood
Others
HOA Name Kingdom Management
Tax ID 1606712226
Security Features Smoke Detector(s)
Acceptable Financing Cash, Conventional, FHA, VA Loan
Listing Terms Cash, Conventional, FHA, VA Loan
Read Less
Want to know what your home might be worth? Contact us for a FREE valuation!

Our team is ready to help you sell your home for the highest possible price ASAP
Bought with WATSON REALTY CORP

