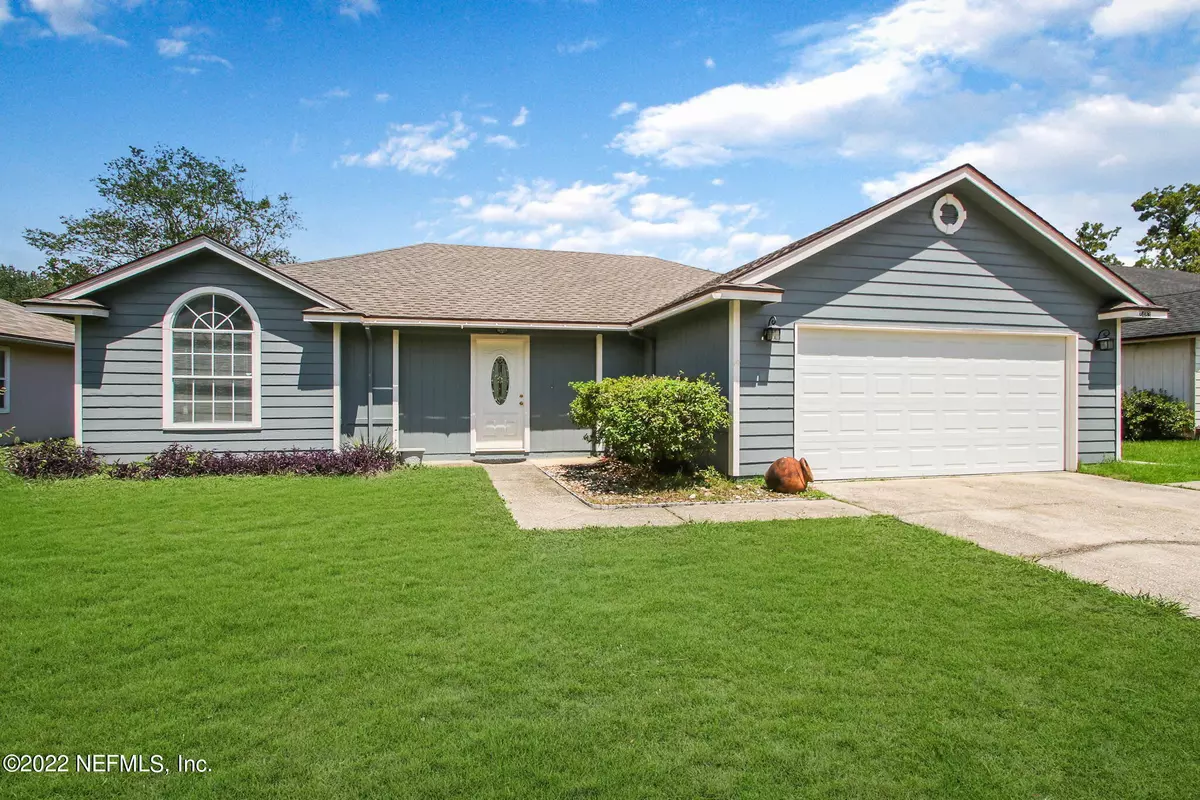$285,000
$289,000
1.4%For more information regarding the value of a property, please contact us for a free consultation.
8483 CHARLESGATE CIR E Jacksonville, FL 32244
3 Beds
2 Baths
1,492 SqFt
Key Details
Sold Price $285,000
Property Type Single Family Home
Sub Type Single Family Residence
Listing Status Sold
Purchase Type For Sale
Square Footage 1,492 sqft
Price per Sqft $191
Subdivision Charlesgate
MLS Listing ID 1180610
Sold Date 09/20/22
Style Ranch
Bedrooms 3
Full Baths 2
HOA Fees $36/qua
HOA Y/N Yes
Originating Board realMLS (Northeast Florida Multiple Listing Service)
Year Built 1991
Property Description
Open house 8/21 cancelled. Perfect starter home. Some of the recent updates include; fresh exterior paint, 50 year architectural roof (2018), Garage door (2019) and a brand new water heater! This charming 3 bedroom 2 bathroom split floor plan home features a large primary suite with oversized tub/shower combo and walk in closet. Large kitchen with eat-in-breakfast nook. Laundry room and oversized garage with storage area. A great patio and yard with Rainbird sprinkler system. This home is tucked in the quiet neighborhood of Chimney Lakes. Close to schools, shopping, major highways, and Naval Air Station Jacksonville (NAS Jax). HOA amenities include: pool, playground, gazebo, volleyball court, tennis courts, baseball fields, basketball courts, horseshoe, walking trails, and more
Location
State FL
County Duval
Community Charlesgate
Area 067-Collins Rd/Argyle/Oakleaf Plantation (Duval)
Direction From Collins Rd turn left onto Rampart Rd. Then Right onto Argyle Forest Blvd. Left onto Cheswick Oak Ave and left onto Bandera Cir. S another left onto Charlesgate Cir E.
Rooms
Other Rooms Shed(s)
Interior
Interior Features Breakfast Bar, Eat-in Kitchen, Entrance Foyer, Primary Bathroom - Tub with Shower, Split Bedrooms
Heating Central, Electric
Cooling Central Air, Electric
Flooring Laminate, Tile
Laundry Electric Dryer Hookup, Washer Hookup
Exterior
Parking Features Attached, Garage
Garage Spaces 2.0
Pool Community, None
Amenities Available Basketball Court, Playground, Tennis Court(s)
Roof Type Shingle
Porch Patio
Total Parking Spaces 2
Private Pool No
Building
Sewer Public Sewer
Water Public
Architectural Style Ranch
Structure Type Frame,Wood Siding
New Construction No
Others
Tax ID 0164640710
Acceptable Financing Cash, Conventional, FHA, VA Loan
Listing Terms Cash, Conventional, FHA, VA Loan
Read Less
Want to know what your home might be worth? Contact us for a FREE valuation!

Our team is ready to help you sell your home for the highest possible price ASAP
Bought with BERKSHIRE HATHAWAY HOMESERVICES FLORIDA NETWORK REALTY





