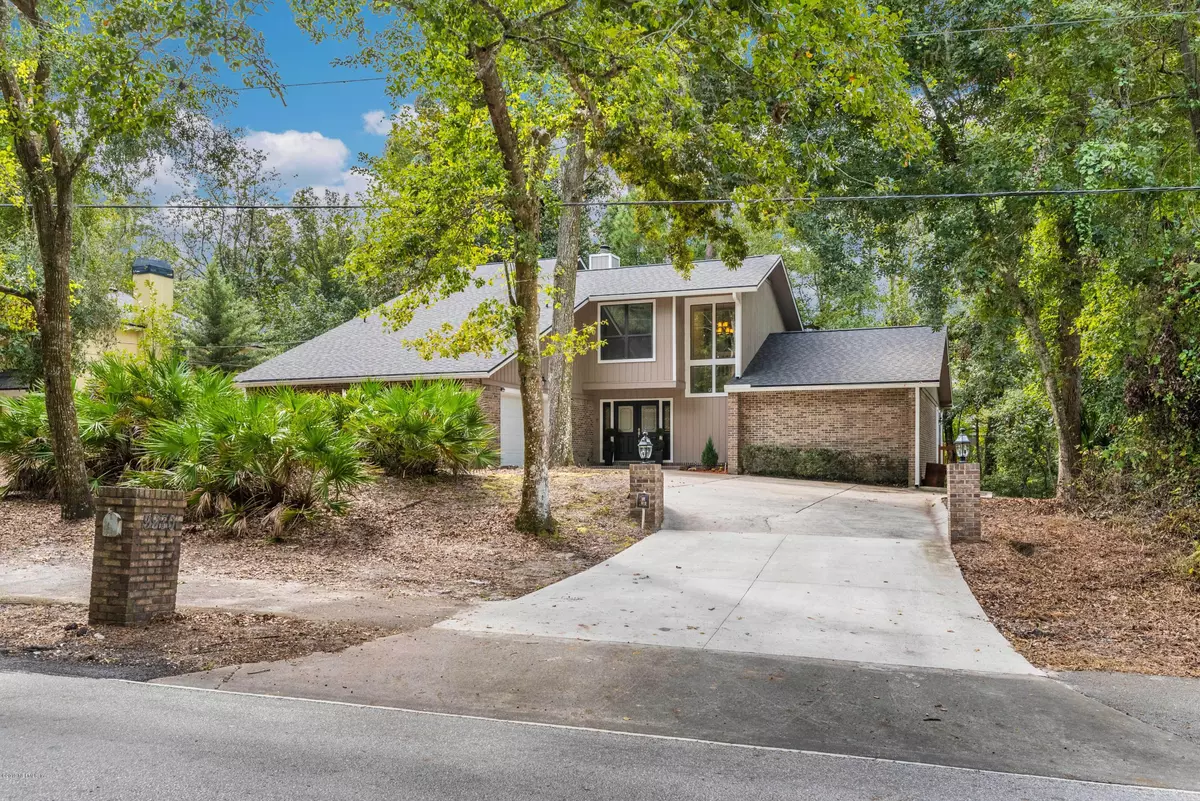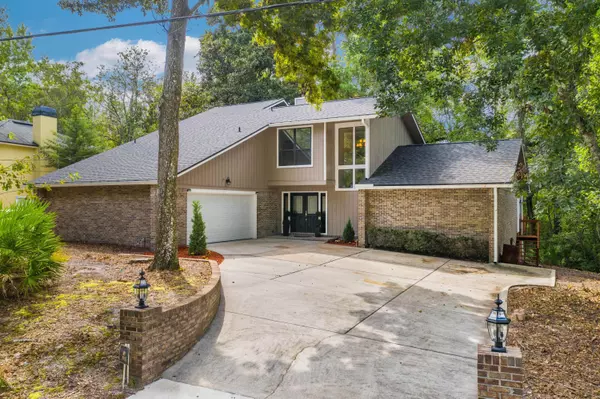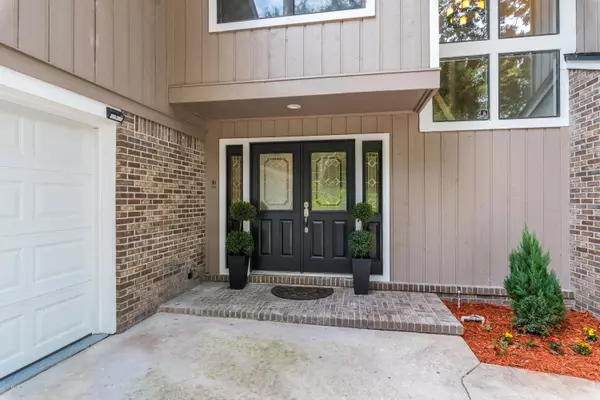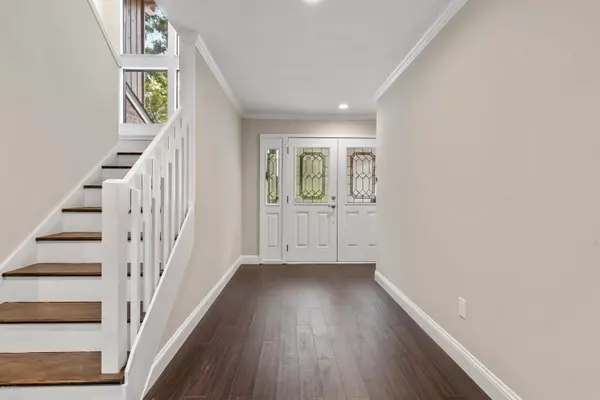$455,000
$479,900
5.2%For more information regarding the value of a property, please contact us for a free consultation.
9970 SCOTT MILL RD Jacksonville, FL 32257
4 Beds
4 Baths
3,131 SqFt
Key Details
Sold Price $455,000
Property Type Single Family Home
Sub Type Single Family Residence
Listing Status Sold
Purchase Type For Sale
Square Footage 3,131 sqft
Price per Sqft $145
Subdivision Beauclerc
MLS Listing ID 1021421
Sold Date 04/21/20
Style Contemporary
Bedrooms 4
Full Baths 3
Half Baths 1
HOA Y/N No
Originating Board realMLS (Northeast Florida Multiple Listing Service)
Year Built 1986
Property Description
A stunner! updated, modern and beautiful featuring : dark hard wood floors and light & bright colors throughout. Fabulous Gourmet Kitchen with granite countertops, stainless steel appliances, and custom white cabinets with French doors leading to the lanai. Family room features large wood burning fireplace with wood beams & skylights and vaulted ceiling,Newer roof,Master suite is located downstairs with separate shower & garden tub, double sinks & french doors to private back yard with mature trees. Upstairs there are 3 bedrooms and 2 full baths.With an over sized deck and a balcony off one of the upstairs bedrooms you can relax anywhere whether enjoying morning coffee or a glass of wine. Store your RV camper and boat on this large lot on Scott Mill.
Location
State FL
County Duval
Community Beauclerc
Area 013-Beauclerc/Mandarin North
Direction From San Jose, Right on Oak Bluff, Right on Scott Mill Rd, Property is on left.
Interior
Interior Features Breakfast Bar, Eat-in Kitchen, Entrance Foyer, Pantry, Primary Bathroom -Tub with Separate Shower, Primary Downstairs, Skylight(s), Vaulted Ceiling(s), Walk-In Closet(s)
Heating Central
Cooling Central Air
Flooring Carpet, Tile, Wood
Fireplaces Type Wood Burning
Fireplace Yes
Laundry Electric Dryer Hookup, Washer Hookup
Exterior
Exterior Feature Balcony
Parking Features Attached, Garage, RV Access/Parking
Garage Spaces 2.0
Pool None
Roof Type Shingle
Porch Deck, Patio, Porch, Screened
Total Parking Spaces 2
Private Pool No
Building
Lot Description Irregular Lot, Sprinklers In Front, Sprinklers In Rear, Wooded
Sewer Public Sewer
Water Public
Architectural Style Contemporary
Structure Type Frame,Wood Siding
New Construction No
Others
Tax ID 1496610703
Security Features Smoke Detector(s)
Acceptable Financing Cash, Conventional, FHA, VA Loan
Listing Terms Cash, Conventional, FHA, VA Loan
Read Less
Want to know what your home might be worth? Contact us for a FREE valuation!

Our team is ready to help you sell your home for the highest possible price ASAP
Bought with RE/MAX UNLIMITED





