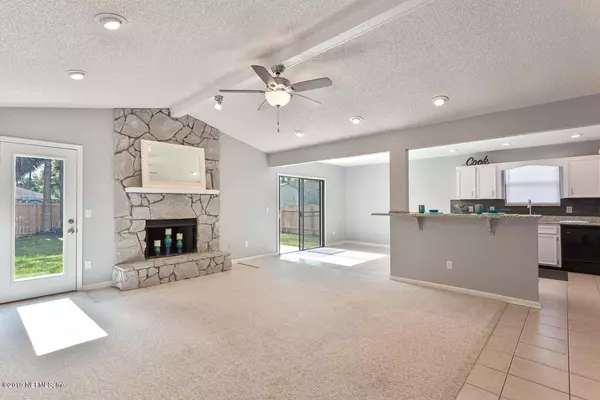$250,000
$255,888
2.3%For more information regarding the value of a property, please contact us for a free consultation.
5338 SCATTERED OAKS CT Jacksonville, FL 32258
3 Beds
2 Baths
1,754 SqFt
Key Details
Sold Price $250,000
Property Type Vacant Land
Sub Type Ranch
Listing Status Sold
Purchase Type For Sale
Square Footage 1,754 sqft
Price per Sqft $142
Subdivision Julington Forest
MLS Listing ID 1022642
Sold Date 12/06/19
Style Traditional
Bedrooms 3
Full Baths 2
HOA Y/N No
Originating Board realMLS (Northeast Florida Multiple Listing Service)
Year Built 1984
Property Description
Don't miss this beautifully updated 1 owner home!! Freshly painted interior with Features that include a split floorplan, Master with private updated bath with new shower/granite/plumbing and bath hardware. Great kitchen that has beautiful new granite, cabinet hardware and appliances that stay. Great room with grand fireplace,vaulted ceilings,and built-in wetbar with granite that matches kitchen. large fenced backyard for kids/pets that has a wood deck off of master and a concrete patio off of Great room. Exterior has been updated with Hardy Board and All new lighting throughout interior....all of this sits on a quiet lot on a cul-de-sac. If you are looking for an updated ready to move in ranch, you have to see inside this home!!
Location
State FL
County Duval
Community Julington Forest
Area 014-Mandarin
Direction Going South on San Jose Blvd. turn East/Left on Julington Creek Rd. 4 Miles to Gathering Oaks Dr. Proceed to 4th right, Scattered Oaks Court. Look for sign.
Interior
Interior Features Pantry, Primary Bathroom - Shower No Tub, Skylight(s), Split Bedrooms, Vaulted Ceiling(s), Wet Bar
Heating Central
Cooling Central Air
Fireplaces Number 1
Fireplaces Type Wood Burning
Fireplace Yes
Laundry Electric Dryer Hookup, Washer Hookup
Exterior
Garage Spaces 2.0
Fence Back Yard, Wood
Pool None
Roof Type Shingle
Porch Deck, Patio
Total Parking Spaces 2
Private Pool No
Building
Sewer Septic Tank
Architectural Style Traditional
New Construction No
Others
Tax ID 1587621694
Acceptable Financing Cash, Conventional, FHA, VA Loan
Listing Terms Cash, Conventional, FHA, VA Loan
Read Less
Want to know what your home might be worth? Contact us for a FREE valuation!

Our team is ready to help you sell your home for the highest possible price ASAP





