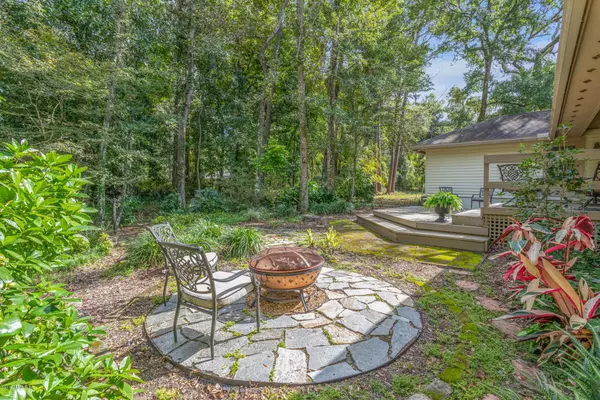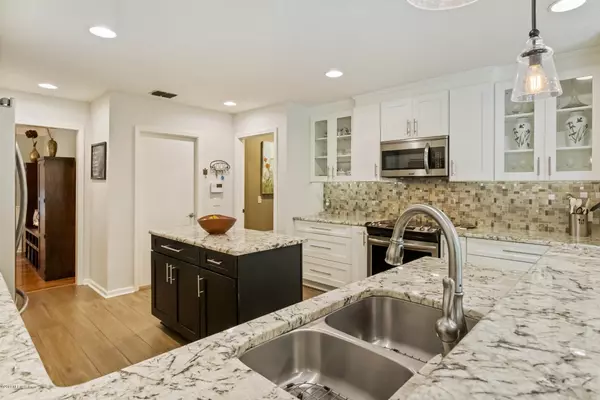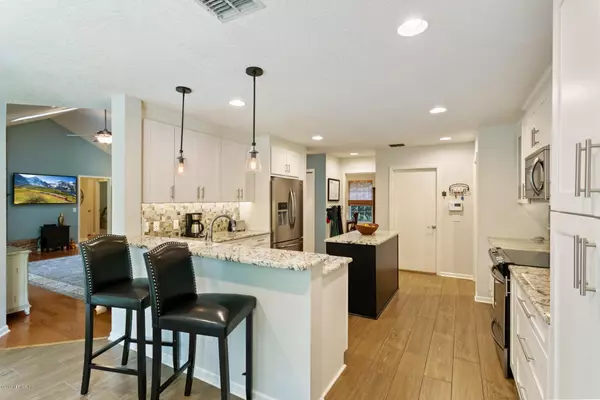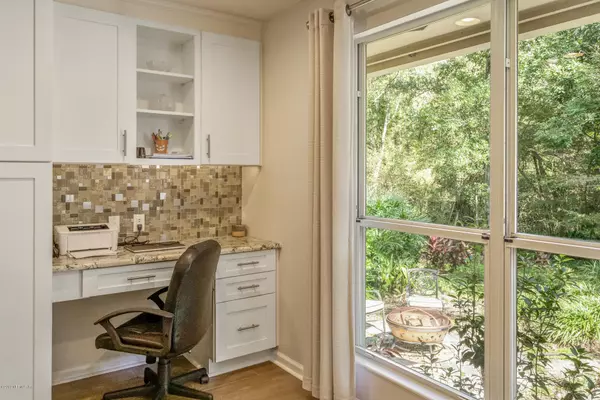$332,000
$339,900
2.3%For more information regarding the value of a property, please contact us for a free consultation.
12239 MESA VERDE TRL Jacksonville, FL 32223
4 Beds
3 Baths
2,227 SqFt
Key Details
Sold Price $332,000
Property Type Single Family Home
Sub Type Single Family Residence
Listing Status Sold
Purchase Type For Sale
Square Footage 2,227 sqft
Price per Sqft $149
Subdivision The Wilderness
MLS Listing ID 1022553
Sold Date 12/09/19
Style Traditional
Bedrooms 4
Full Baths 3
HOA Y/N No
Originating Board realMLS (Northeast Florida Multiple Listing Service)
Year Built 1987
Lot Dimensions .71 acres
Property Description
If you love privacy and nature you will love this 3/4 acre home in the heart of Mandarin with 12x16 workshop with electric an additional shed plus 75 foot concrete RV or Boat Parking area with 30amp RV outlet. This beautiful 4 bedroom 3 bath home. offers a beautiful updated kitchen with prep island, granite counters, work space and much more floors are woodplank tile. Great room has a gas corner fireplace and french doors opening to multi level deck perfect for enjoying the views of nature while having a cocktail or your morning coffee. This home boast a master suite with bamboo flooring a spacious master bath with two walk-in closets. A great feature of this home is the in-law suite with large walk in closet. A perfect home, perfect lot and perfect location.
Location
State FL
County Duval
Community The Wilderness
Area 014-Mandarin
Direction From I295 South on San Jose, Left on Marbon Rd., Right on Cheyenne, Right on Blackfoot,, Left on Mesa Verde
Rooms
Other Rooms Shed(s)
Interior
Interior Features Breakfast Bar, Entrance Foyer, In-Law Floorplan, Kitchen Island, Pantry, Primary Bathroom -Tub with Separate Shower, Split Bedrooms, Walk-In Closet(s)
Heating Central, Heat Pump
Cooling Central Air
Flooring Carpet, Tile, Wood
Fireplaces Number 1
Fireplaces Type Gas
Fireplace Yes
Exterior
Parking Features Garage Door Opener, RV Access/Parking
Garage Spaces 2.0
Pool None
Utilities Available Cable Connected, Other
Roof Type Shingle
Total Parking Spaces 2
Private Pool No
Building
Lot Description Wooded
Sewer Public Sewer
Water Public
Architectural Style Traditional
Structure Type Vinyl Siding
New Construction No
Others
Tax ID 1581361580
Security Features Security System Owned,Smoke Detector(s)
Acceptable Financing Cash, Conventional, FHA, VA Loan
Listing Terms Cash, Conventional, FHA, VA Loan
Read Less
Want to know what your home might be worth? Contact us for a FREE valuation!

Our team is ready to help you sell your home for the highest possible price ASAP
Bought with WATSON REALTY CORP





