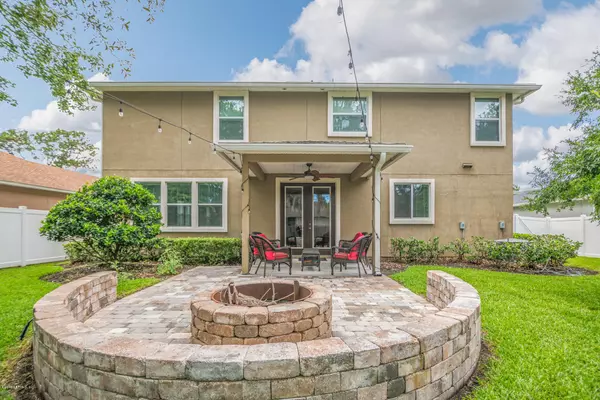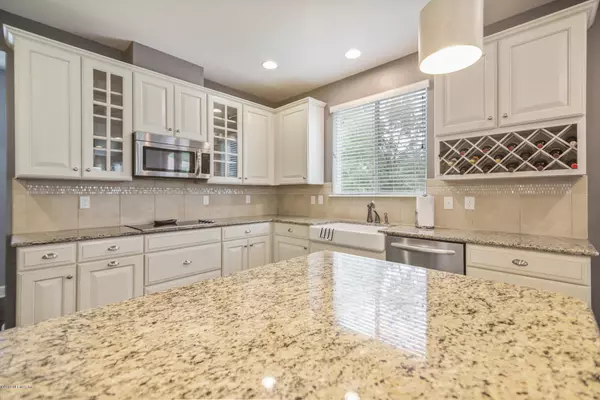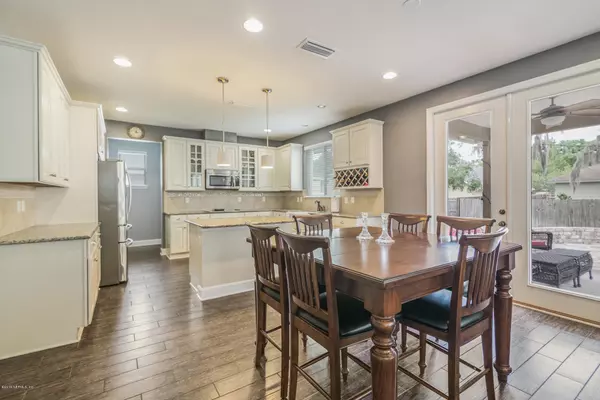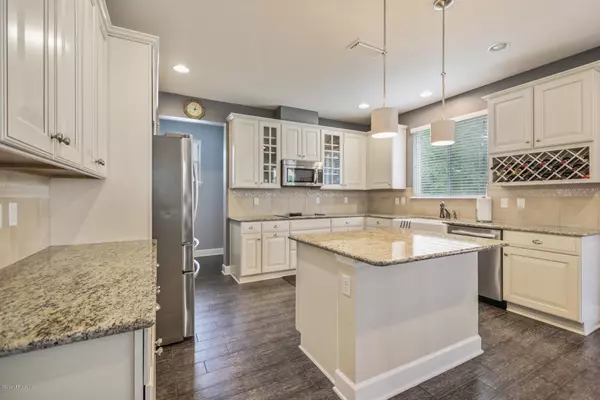$335,000
$335,000
For more information regarding the value of a property, please contact us for a free consultation.
12561 WESTBERRY MANOR DR Jacksonville, FL 32223
4 Beds
3 Baths
2,941 SqFt
Key Details
Sold Price $335,000
Property Type Single Family Home
Sub Type Single Family Residence
Listing Status Sold
Purchase Type For Sale
Square Footage 2,941 sqft
Price per Sqft $113
Subdivision Westberry
MLS Listing ID 1023228
Sold Date 04/15/20
Style Traditional
Bedrooms 4
Full Baths 2
Half Baths 1
HOA Fees $50/ann
HOA Y/N Yes
Originating Board realMLS (Northeast Florida Multiple Listing Service)
Year Built 2013
Property Sub-Type Single Family Residence
Property Description
Stately traditional 2 story home located on a dead end street in the heart of Mandarin. The expansive ground floor offers a formal dining or living area in the front. The privacy of your open kitchen, breakfast nook to family room view takes up the entire back of the home. The wood look tile is on the entire downstairs. The open kitchen is a chefs dream with cabinets, granite tops, recessed lighting & a large island. There is also a half bath down stairs. The back yard invites you to enjoy the covered patio or the professionally designed and built fire pit. Upstairs is a loft/ bonus area with 4 bedrooms. The master suite has wood floors, large vanity for two, separate shower & tub plus a lot of closet space. BONUS....3 car garage with an oversized driveway. This is a short sale!
Location
State FL
County Duval
Community Westberry
Area 014-Mandarin
Direction From I 295 go south on San Jose (aka St Rd 13) to right on Westberry to right on Westberry Manor. Home on the right
Interior
Interior Features Kitchen Island, Primary Bathroom -Tub with Separate Shower, Split Bedrooms, Walk-In Closet(s)
Heating Central
Cooling Central Air
Flooring Tile
Laundry Electric Dryer Hookup, Washer Hookup
Exterior
Parking Features Additional Parking, Attached, Garage
Garage Spaces 3.0
Fence Back Yard
Pool None
Roof Type Shingle
Porch Covered, Patio
Total Parking Spaces 3
Private Pool No
Building
Lot Description Cul-De-Sac
Sewer Public Sewer
Water Public
Architectural Style Traditional
Structure Type Frame,Stucco
New Construction No
Others
Tax ID 1595671015
Acceptable Financing Cash, Conventional, FHA, VA Loan
Listing Terms Cash, Conventional, FHA, VA Loan
Read Less
Want to know what your home might be worth? Contact us for a FREE valuation!

Our team is ready to help you sell your home for the highest possible price ASAP
Bought with HOVER GIRL PROPERTIES





