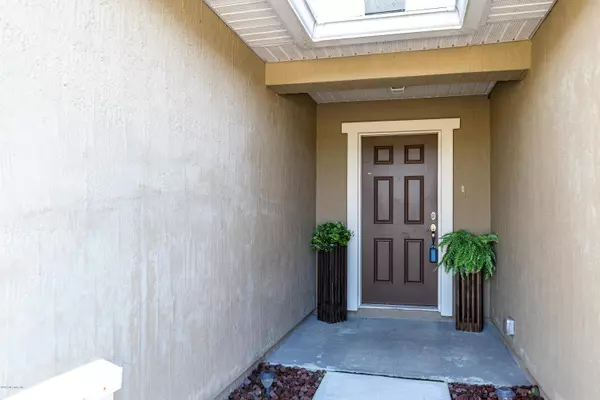$234,600
$239,000
1.8%For more information regarding the value of a property, please contact us for a free consultation.
23 AUBURN OAKS RD W Jacksonville, FL 32218
4 Beds
3 Baths
2,568 SqFt
Key Details
Sold Price $234,600
Property Type Single Family Home
Sub Type Single Family Residence
Listing Status Sold
Purchase Type For Sale
Square Footage 2,568 sqft
Price per Sqft $91
Subdivision Cedar Bay
MLS Listing ID 1027447
Sold Date 12/23/19
Style Traditional
Bedrooms 4
Full Baths 3
HOA Fees $29/ann
HOA Y/N Yes
Originating Board realMLS (Northeast Florida Multiple Listing Service)
Year Built 2014
Property Sub-Type Single Family Residence
Property Description
If you are looking for move-In READY, this is it! Your new home faces a private pond so there is no neighbor directly across from you. This spacious 4/3 offers the flexibility & privacy of a bedroom and full bath on the 1st floor, a private fully fenced in yard, screened extra-large patio and fans in every room. The kitchen has contemporary espresso cabinets with built in wine rack, granite counters, and tile back splash plus 2 separate dining areas! The spacious great room features a built in surround sound system. Upstairs, there is a loft for a playroom, office or lounge area. The master bedroom has vaulted tray ceilings, double sinks w/ upgraded faucets & a huge walk in closet! Easy commute to Mayport, NAS, Kings Bay! Close by the end of the year to claim your Florida Homestead Tax Exemption for 2020! Aggressively priced to sell!
Location
State FL
County Duval
Community Cedar Bay
Area 095-San Mateo/Eastport
Direction US-17 N/Main St N, Turn right onto Cedar Bay Rd, Turn left onto Cedar Branch Rd, Turn left onto Auburn Oaks Dr E, Property is on your right.
Interior
Interior Features Breakfast Bar, Breakfast Nook, Entrance Foyer, In-Law Floorplan, Pantry, Primary Bathroom - Shower No Tub, Primary Downstairs, Split Bedrooms, Vaulted Ceiling(s), Walk-In Closet(s)
Heating Central
Cooling Central Air
Laundry Electric Dryer Hookup, Washer Hookup
Exterior
Parking Features Additional Parking, Attached, Garage
Garage Spaces 2.0
Fence Back Yard
Pool None
Amenities Available Playground
Porch Patio, Screened
Total Parking Spaces 2
Private Pool No
Building
Water Public
Architectural Style Traditional
New Construction No
Others
Tax ID 1085481835
Security Features Security System Owned
Acceptable Financing Cash, Conventional, FHA, VA Loan
Listing Terms Cash, Conventional, FHA, VA Loan
Read Less
Want to know what your home might be worth? Contact us for a FREE valuation!

Our team is ready to help you sell your home for the highest possible price ASAP





