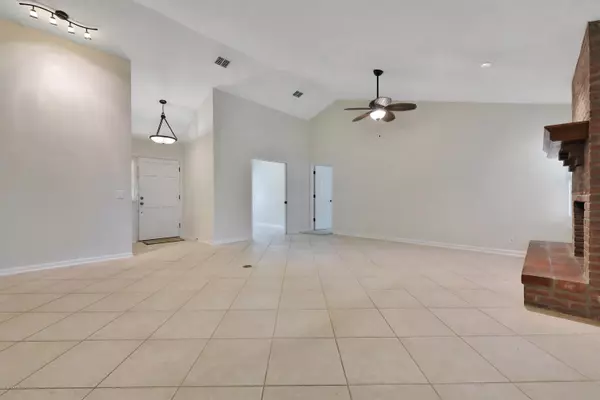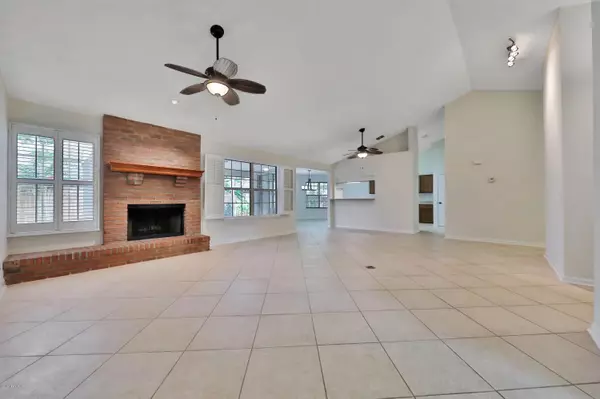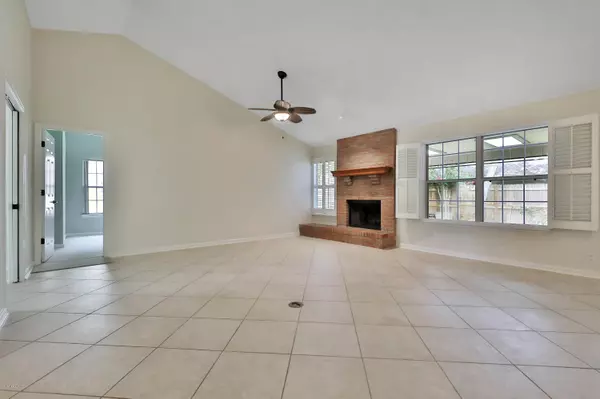$222,000
$224,000
0.9%For more information regarding the value of a property, please contact us for a free consultation.
8840 GOODBYS TRACE DR Jacksonville, FL 32217
3 Beds
2 Baths
1,685 SqFt
Key Details
Sold Price $222,000
Property Type Single Family Home
Sub Type Single Family Residence
Listing Status Sold
Purchase Type For Sale
Square Footage 1,685 sqft
Price per Sqft $131
Subdivision Goodbys Cove
MLS Listing ID 1010839
Sold Date 02/10/20
Style Contemporary
Bedrooms 3
Full Baths 2
HOA Y/N No
Originating Board realMLS (Northeast Florida Multiple Listing Service)
Year Built 1987
Property Description
FRESHLY PAINTED BATHS & CLOSET ADDED! Charming 3/2 brick front ranch near Goodbys Creek! Open family room laid with 18'' tile on diagonal throughout and peaked ceiling. Wood burning brick fireplace is surrounded by large windows w/ plantation shutters offering tons of natural light! The master is huge with peaked ceiling and crown, en suite bath freshly painted. Spacious casual dining area attached to kitchen and split floor plan offers privacy. Plenty of room to entertain in the fully fenced backyard - either in the screened porch with skylights or the uncovered patio. Brand new closet built in to bedroom 2, fully conforming. Two car garage was a bedroom and still has AC accessible . Property is walking distance to a brewery, multiple restaurants and boat ramp.
Location
State FL
County Duval
Community Goodbys Cove
Area 012-San Jose
Direction From San Jose Blvd, turn East on Baymeadows Rd., about a mile or so down, turn left onto Goodbys Trace Dr. Listing is the 3rd house on the left.
Interior
Interior Features Split Bedrooms, Vaulted Ceiling(s), Walk-In Closet(s)
Heating Central, Heat Pump
Cooling Central Air
Flooring Carpet, Tile
Fireplaces Type Wood Burning
Fireplace Yes
Exterior
Garage Spaces 2.0
Fence Back Yard
Pool None
Utilities Available Cable Available
Roof Type Shingle
Porch Front Porch, Patio, Screened
Total Parking Spaces 2
Private Pool No
Building
Lot Description Sprinklers In Front, Sprinklers In Rear
Sewer Public Sewer
Water Public
Architectural Style Contemporary
Structure Type Frame,Wood Siding
New Construction No
Others
Tax ID 1481641094
Security Features Smoke Detector(s)
Acceptable Financing Cash, Conventional, FHA, VA Loan
Listing Terms Cash, Conventional, FHA, VA Loan
Read Less
Want to know what your home might be worth? Contact us for a FREE valuation!

Our team is ready to help you sell your home for the highest possible price ASAP





