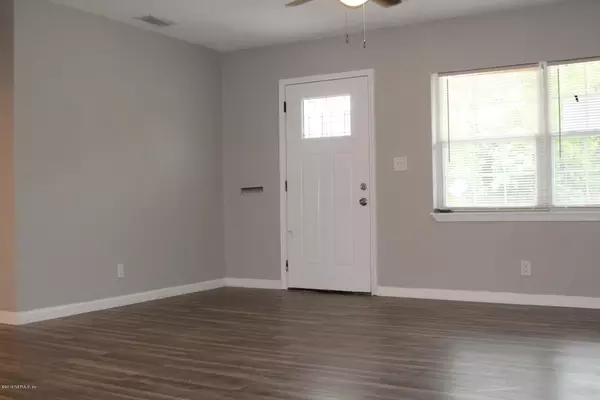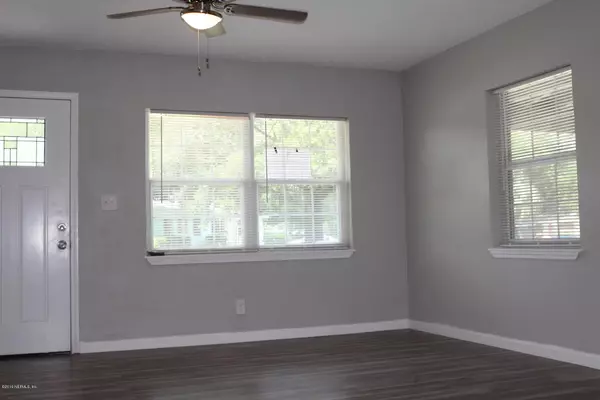$130,000
$134,900
3.6%For more information regarding the value of a property, please contact us for a free consultation.
7959 DENHAM RD Jacksonville, FL 32208
4 Beds
2 Baths
1,322 SqFt
Key Details
Sold Price $130,000
Property Type Single Family Home
Sub Type Single Family Residence
Listing Status Sold
Purchase Type For Sale
Square Footage 1,322 sqft
Price per Sqft $98
Subdivision Lake Forest Hills
MLS Listing ID 1006414
Sold Date 04/23/20
Style Ranch
Bedrooms 4
Full Baths 2
HOA Y/N No
Originating Board realMLS (Northeast Florida Multiple Listing Service)
Year Built 1953
Lot Dimensions 77 X 117
Property Description
Perfect corner lot starter home in Lake Forest Hills. This newly renovated 4 bedroom 2 bathroom concrete block home features new laminate hardwood flooring, new kitchen cabinets, granite countertops and new stainless steal appliances. Additional kitchen cabinetry with granite countertop leading to rear porch, Both bathrooms have been completely updated. Master bedroom has a fireplace and separate access to the car port. Large covered back porch overlooking huge back yard, which is complimented with a white vinyl privacy fence. Perfect for entertaining.
New Central Heating and Air Conditioning, all new windows and water heater. **BRAND NEW STAINLESS STEAL APPLIANCES TO BE INSTALLED PRIOR TO CLOSING.***
Location
State FL
County Duval
Community Lake Forest Hills
Area 075-Trout River/College Park/Ribault Manor
Direction From I-95 take SR 115 N/Lem Turner Road via Exit 356B. Turn left on Edgewood Avenue, turn right onto Lake Park Drive, turn left onto Denham Road East, 7959 Denham Road E is on left on the corner.
Rooms
Other Rooms Shed(s)
Interior
Interior Features Built-in Features, Primary Bathroom - Shower No Tub, Split Bedrooms
Heating Central, Heat Pump
Cooling Central Air
Flooring Concrete, Laminate, Tile
Fireplaces Number 1
Fireplace Yes
Laundry Electric Dryer Hookup, Washer Hookup
Exterior
Carport Spaces 1
Fence Back Yard, Vinyl
Pool None
Roof Type Shingle
Porch Covered, Front Porch, Patio
Private Pool No
Building
Lot Description Corner Lot
Sewer Public Sewer
Water Public
Architectural Style Ranch
Structure Type Concrete
New Construction No
Schools
Elementary Schools Sallye B. Mathis
Middle Schools Jean Ribault
High Schools Jean Ribault
Others
Tax ID 0247640000
Acceptable Financing Cash, Conventional, FHA, VA Loan
Listing Terms Cash, Conventional, FHA, VA Loan
Read Less
Want to know what your home might be worth? Contact us for a FREE valuation!

Our team is ready to help you sell your home for the highest possible price ASAP
Bought with SELECT HOME REALTY GROUP, LLC





