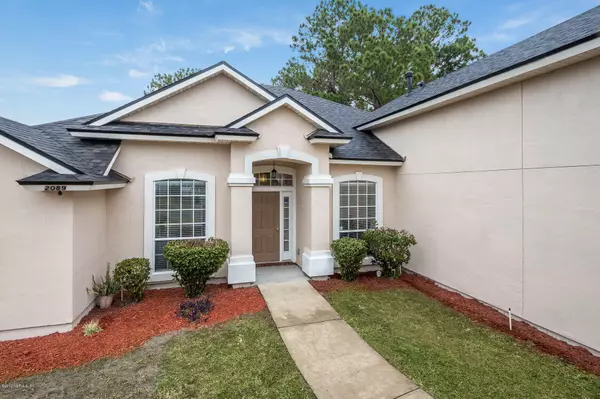$322,000
$327,000
1.5%For more information regarding the value of a property, please contact us for a free consultation.
2089 ALFA ROMEO DR Jacksonville, FL 32246
5 Beds
4 Baths
2,689 SqFt
Key Details
Sold Price $322,000
Property Type Single Family Home
Sub Type Single Family Residence
Listing Status Sold
Purchase Type For Sale
Square Footage 2,689 sqft
Price per Sqft $119
Subdivision Sutton Lakes
MLS Listing ID 1028290
Sold Date 03/30/20
Style Traditional
Bedrooms 5
Full Baths 4
HOA Fees $25/ann
HOA Y/N Yes
Originating Board realMLS (Northeast Florida Multiple Listing Service)
Year Built 2005
Property Description
++LAST CHANCE BEFORE THIS BEAUTY GOES UP FOR RENT!++OPEN HOUSE - SAT. FEB. 22 FROM 12:00- 2:00PM.++ FULL STUCCO 5 BED/4 BATH (4 BED/3 BATHS LOCATED DOWN STAIRS WITH A LARGE BONUS ROOM WITH WALK-IN CLOSEST AND FULL BATH UPSTAIRS). FRESHLY PAINTED ON THE OUTSIDE AND NEW ROOF IN 2019. FORMAL DINING ROOM WITH DLB TRAY CEILING AND FORMAL DINING ROOM. HUGE FAMILY ROOM WITH GAS FIREPLACE, 9 FT SLIDING DOORS OVERLOOKING PRESERVE WITH 10ft KNOCK DOWN CEILINGS. KITCHEN OFFERS 42 IN CABINETS, VENTED RANGE, FULLY EQUIPPED KITCHEN, BREAKFAST BAR WITH BAY WINDOW AT KITCHEN NOOK. HUGE MASTER WITH TRAY CEILING, DLB CLOSETS. MASTER BATH OFFERS MARBLE TUB AND WALK-IN SHOWER. COVERED PATIO OVERLOOKING LARGE LOT ON THE PRESERVE (ENOUGH ROOM FOR A POOL). ADD PAINT AND SOME CARPET AND MAKE IT YOUR OWN!!
Location
State FL
County Duval
Community Sutton Lakes
Area 023-Southside-East Of Southside Blvd
Direction NORTH ON ST JOHNS BLUFF TO (R) ON ATLANTIC BLVD. TO (R) INTO SUTTON LAKES. TURN (L) ONTO WILLESDON DR E, FOLLOW DOWN AND TAKE (L) ONTO ALFA ROMEO, HOME IS ON YOUR LEFT
Interior
Interior Features Breakfast Bar, Breakfast Nook, Eat-in Kitchen, Entrance Foyer, In-Law Floorplan, Pantry, Primary Bathroom -Tub with Separate Shower, Primary Downstairs, Split Bedrooms, Vaulted Ceiling(s), Walk-In Closet(s)
Heating Central, Heat Pump
Cooling Central Air
Flooring Carpet, Laminate, Tile, Vinyl
Fireplaces Number 1
Fireplaces Type Gas
Fireplace Yes
Exterior
Parking Features Attached, Garage, Garage Door Opener
Garage Spaces 2.0
Pool Community
Utilities Available Cable Connected, Natural Gas Available
Amenities Available Basketball Court, Playground
View Protected Preserve
Roof Type Shingle
Total Parking Spaces 2
Private Pool No
Building
Lot Description Wooded
Sewer Public Sewer
Water Public
Architectural Style Traditional
Structure Type Frame,Stucco
New Construction No
Others
HOA Name Signature Realty
Tax ID 1652872645
Security Features Security System Owned,Smoke Detector(s)
Acceptable Financing Cash, Conventional, FHA, VA Loan
Listing Terms Cash, Conventional, FHA, VA Loan
Read Less
Want to know what your home might be worth? Contact us for a FREE valuation!

Our team is ready to help you sell your home for the highest possible price ASAP
Bought with ALFA REALTORS CORP





