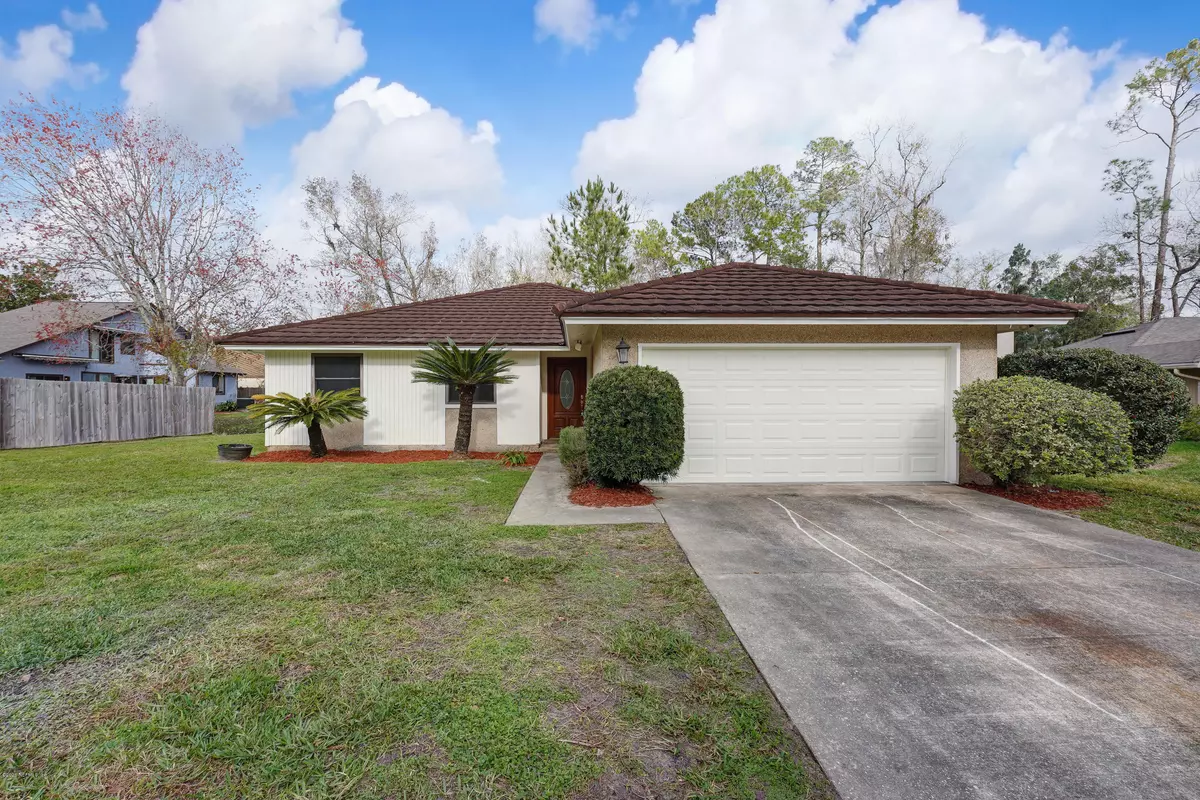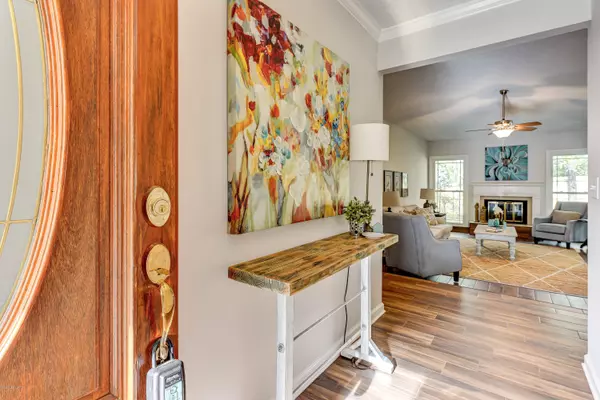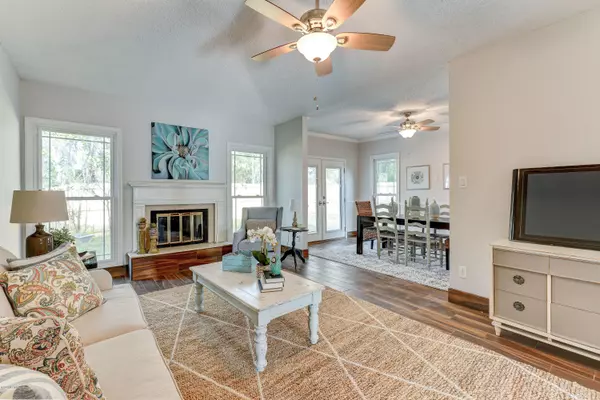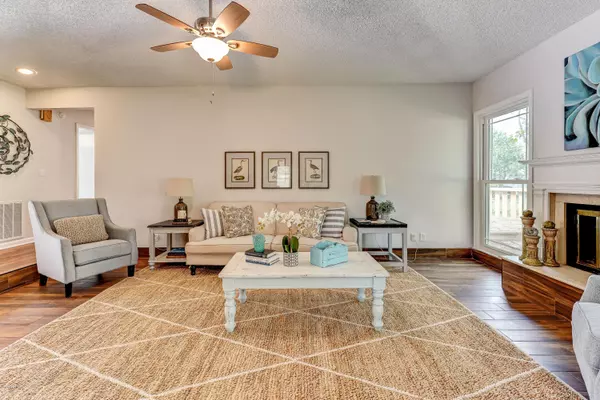$230,000
$225,000
2.2%For more information regarding the value of a property, please contact us for a free consultation.
11735 TYNDEL CREEK DR Jacksonville, FL 32223
3 Beds
2 Baths
1,309 SqFt
Key Details
Sold Price $230,000
Property Type Single Family Home
Sub Type Single Family Residence
Listing Status Sold
Purchase Type For Sale
Square Footage 1,309 sqft
Price per Sqft $175
Subdivision Tyndel Place
MLS Listing ID 1033884
Sold Date 02/28/20
Bedrooms 3
Full Baths 2
HOA Y/N No
Originating Board realMLS (Northeast Florida Multiple Listing Service)
Year Built 1982
Property Description
Multiple offers, highest and best by 5:00 PM Tuesday 1/21/2020. Freshly updated in the heart of Mandarin, this is the perfect property to make your new home. Home features three spacious bedrooms and two completely renovated full bathrooms! Large living space with vaulted ceilings and hardwood tile opens up to a great dining area that's cozy, yet flows with the space. Fantastic kitchen featuring high-end cabinets, gas stove, new refrigerator and built-in wine cooler is perfect for the home chef. A fantastic deck sits off the master bedroom and provides a great view out over the water. Property was just fully updated with all new flooring, interior and exterior paint, brand new bathrooms, plumbing was repiped, new fencing and new sod. Beautiful property with a great location in Mandarin.
Location
State FL
County Duval
Community Tyndel Place
Area 014-Mandarin
Direction From Loretto Road, turn onto Tyndel Creek Drive. Home is the sixth home on the right.
Interior
Interior Features Breakfast Bar, Entrance Foyer, Primary Bathroom - Tub with Shower, Primary Downstairs, Vaulted Ceiling(s), Walk-In Closet(s)
Heating Central, Other
Cooling Central Air
Fireplaces Number 1
Fireplace Yes
Exterior
Garage Spaces 2.0
Fence Back Yard, Wood
Pool None
Porch Deck
Total Parking Spaces 2
Private Pool No
Building
Sewer Public Sewer
Water Public
New Construction No
Others
Tax ID 1590085012
Acceptable Financing Cash, Conventional, FHA, VA Loan
Listing Terms Cash, Conventional, FHA, VA Loan
Read Less
Want to know what your home might be worth? Contact us for a FREE valuation!

Our team is ready to help you sell your home for the highest possible price ASAP
Bought with RIVERPOINT REAL ESTATE





