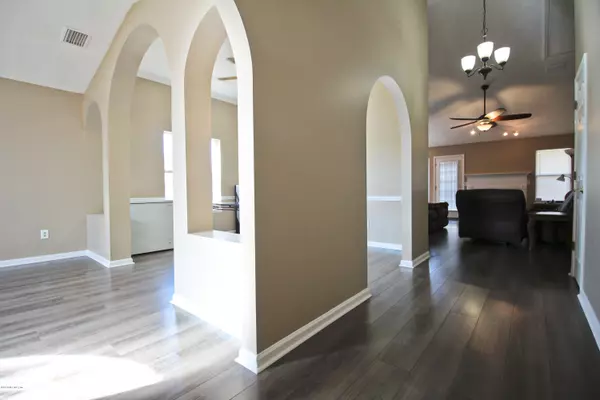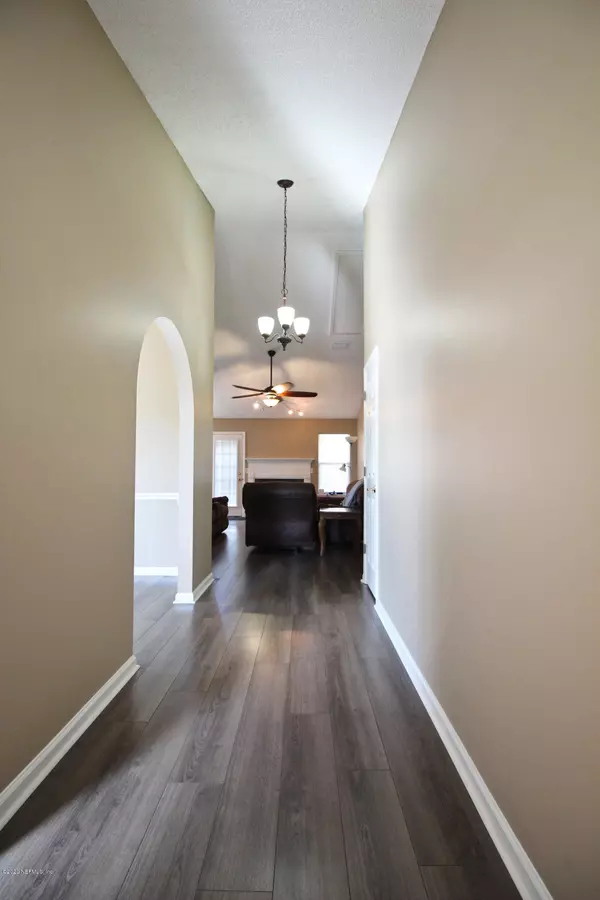$205,000
$209,900
2.3%For more information regarding the value of a property, please contact us for a free consultation.
8671 DELLBRIDGE CT Jacksonville, FL 32244
3 Beds
2 Baths
1,810 SqFt
Key Details
Sold Price $205,000
Property Type Single Family Home
Sub Type Single Family Residence
Listing Status Sold
Purchase Type For Sale
Square Footage 1,810 sqft
Price per Sqft $113
Subdivision Charlesgate
MLS Listing ID 1034278
Sold Date 03/06/20
Style Traditional
Bedrooms 3
Full Baths 2
HOA Fees $36/qua
HOA Y/N Yes
Originating Board realMLS (Northeast Florida Multiple Listing Service)
Year Built 1990
Property Description
Back on the market! Buyer decided it wasn't the right house for them before inspection. Well cared for, move in ready 3 bedroom, 2 bathroom home on a huge corner lot. Fenced in back yard, brand new flooring throughout most of the home. Living room, family room, dining room, and breakfast nook provide plenty of space. Living room features cathedral ceilings and a fireplace. Indoor laundry room off the garage. Storage shed in the back yard is included. All appliances stay!
Location
State FL
County Duval
Community Charlesgate
Area 067-Collins Rd/Argyle/Oakleaf Plantation (Duval)
Direction I-295 North to left at Blanding Blvd. Right onto Argyle Forest Blvd. Left on Cheswick Oak Ave. Left on Bandera Cir. Left on Charlesgate. Right on Dellbridge home is on the corner.
Interior
Interior Features Breakfast Bar, Eat-in Kitchen, Primary Bathroom - Shower No Tub
Heating Central
Cooling Central Air
Fireplaces Number 1
Fireplace Yes
Exterior
Parking Features Additional Parking, Attached, Garage
Garage Spaces 2.0
Fence Back Yard
Pool None
Roof Type Shingle
Total Parking Spaces 2
Private Pool No
Building
Sewer Public Sewer
Water Public
Architectural Style Traditional
Structure Type Frame
New Construction No
Others
HOA Name Chimney Lakes
Tax ID 0164641015
Read Less
Want to know what your home might be worth? Contact us for a FREE valuation!

Our team is ready to help you sell your home for the highest possible price ASAP





