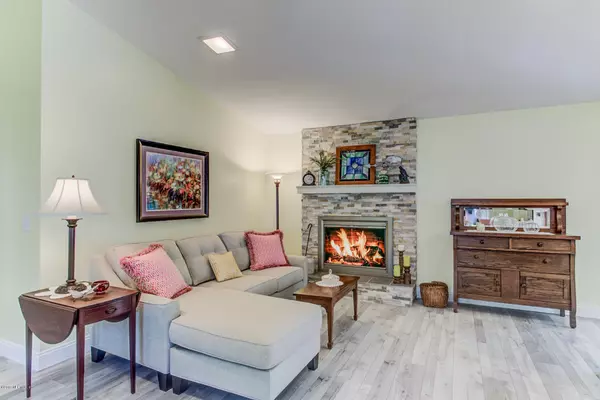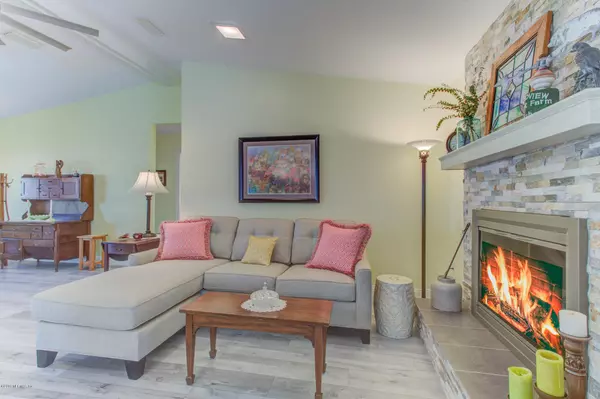$299,000
$304,900
1.9%For more information regarding the value of a property, please contact us for a free consultation.
9728 VICEROY DR E Jacksonville, FL 32257
3 Beds
2 Baths
1,994 SqFt
Key Details
Sold Price $299,000
Property Type Single Family Home
Sub Type Single Family Residence
Listing Status Sold
Purchase Type For Sale
Square Footage 1,994 sqft
Price per Sqft $149
Subdivision Pickwick Park
MLS Listing ID 1026685
Sold Date 02/12/20
Style Flat,Ranch
Bedrooms 3
Full Baths 2
HOA Y/N No
Originating Board realMLS (Northeast Florida Multiple Listing Service)
Year Built 1978
Property Description
Beautifully renovated Mandarin pool home. Shopping is a walk away and downtown is a short drive. Exterior has low maintenance brick and vinyl siding. Interior features top of the line upgrades, an open floor plan, custom fireplace, quartz counters, stainless appliances, updated cabinets, tile back splash, smooth ceilings, updated windows, wood laminate flooring and tile throughout, NO carpet. Renovated bathrooms! Master bedroom has vaulted ceiling, double sinks and walk-in shower. Lots of closet space! Gorgeous Florida room with built-ins! New roof in 2013. Washer and dryer stay! The fully fenced backyard includes a sparkling blue pool with solar cover, custom arbor and $30k in paver patio with custom inlay game board. Be first to view this home, it will not last long!
Location
State FL
County Duval
Community Pickwick Park
Area 013-Beauclerc/Mandarin North
Direction From northwest on Pall Mall Dr toward Viceroy Dr E, Turn right onto Viceroy Dr E, Destination will be on the left.
Interior
Interior Features Breakfast Bar, Pantry, Primary Bathroom - Shower No Tub, Primary Downstairs, Split Bedrooms, Vaulted Ceiling(s), Walk-In Closet(s)
Heating Central
Cooling Central Air
Flooring Laminate, Tile
Fireplaces Number 1
Fireplaces Type Wood Burning
Fireplace Yes
Exterior
Parking Features Additional Parking, Attached, Garage, Garage Door Opener
Garage Spaces 2.0
Fence Back Yard, Wood
Pool In Ground, Pool Cover
Amenities Available Laundry, Playground
Roof Type Shingle
Porch Patio, Porch
Total Parking Spaces 2
Private Pool No
Building
Lot Description Sprinklers In Front, Sprinklers In Rear
Sewer Public Sewer
Water Public
Architectural Style Flat, Ranch
Structure Type Frame,Vinyl Siding
New Construction No
Schools
Elementary Schools Crown Point
High Schools Atlantic Coast
Others
Tax ID 1489240384
Security Features Smoke Detector(s)
Acceptable Financing Cash, Conventional, FHA, USDA Loan, VA Loan
Listing Terms Cash, Conventional, FHA, USDA Loan, VA Loan
Read Less
Want to know what your home might be worth? Contact us for a FREE valuation!

Our team is ready to help you sell your home for the highest possible price ASAP
Bought with CORE REALTY, LLC





