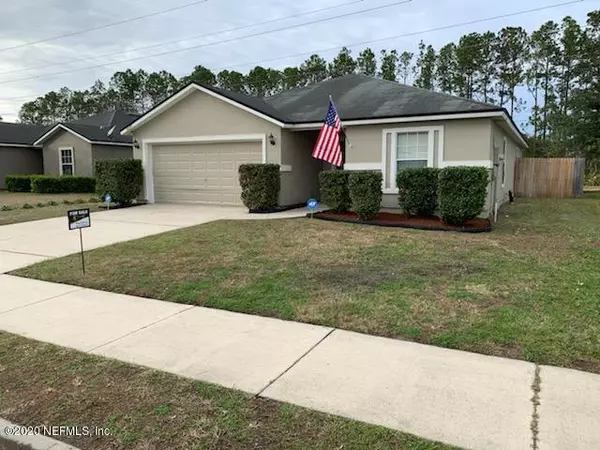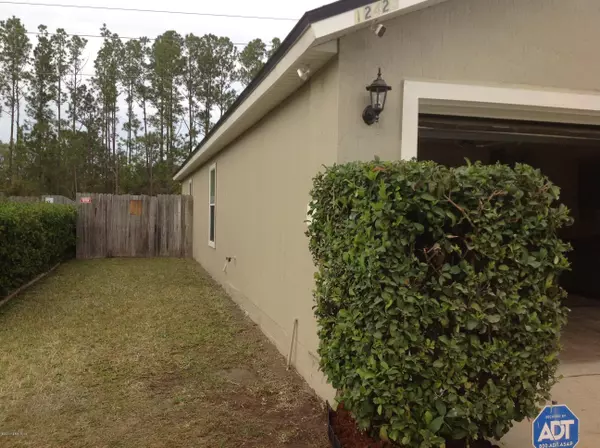$189,000
$198,000
4.5%For more information regarding the value of a property, please contact us for a free consultation.
12423 ANARANIA DR Jacksonville, FL 32220
4 Beds
2 Baths
1,780 SqFt
Key Details
Sold Price $189,000
Property Type Single Family Home
Sub Type Single Family Residence
Listing Status Sold
Purchase Type For Sale
Square Footage 1,780 sqft
Price per Sqft $106
Subdivision Hunters Walk
MLS Listing ID 1035096
Sold Date 03/30/20
Style Traditional
Bedrooms 4
Full Baths 2
HOA Fees $35/qua
HOA Y/N Yes
Originating Board realMLS (Northeast Florida Multiple Listing Service)
Year Built 2007
Property Sub-Type Single Family Residence
Property Description
Open Floor with New Exterior paint, interior paint, tile in Bathrooms & Kitchen and New Carpet in bedrooms. This 3 way split 4 bedroom 2 bath home has an open floor plan with Living/Dining room combo a separate Family room. The 4th bedroom would be a great Home office located just off the foyer. Bedrooms 2 & 3 share the Hall bath that has new paint, tile, and toilet. The Large Master bedroom has a vaulted ceiling, Master Bathroom has His & Hers sinks, a garden tub, separate shower, and a large walk-in closet. In the kitchen, there is a breakfast nook as well as a laundry closet for your washer & Dryer. Lots of cabinets, it is open into the Family with sliding glass and an 8x8 patio great for family cookouts. Fenced rear yard . 2 Car garage with cabinets for a work area. Welcome Home
Location
State FL
County Duval
Community Hunters Walk
Area 081-Marietta/Whitehouse/Baldwin/Garden St
Direction I 10 West to Chaffee Road, turn left then left on Beaver street, Left on Helsema, left on Anaramia.
Interior
Interior Features Breakfast Bar, Entrance Foyer, Pantry, Primary Bathroom -Tub with Separate Shower, Split Bedrooms, Vaulted Ceiling(s), Walk-In Closet(s)
Heating Central
Cooling Central Air
Flooring Carpet, Tile
Laundry Electric Dryer Hookup, Washer Hookup
Exterior
Garage Spaces 2.0
Fence Back Yard, Wood
Pool None
Utilities Available Cable Available
Roof Type Shingle
Porch Front Porch, Patio
Total Parking Spaces 2
Private Pool No
Building
Lot Description Cul-De-Sac, Sprinklers In Front, Sprinklers In Rear
Sewer Public Sewer
Water Public
Architectural Style Traditional
Structure Type Frame,Stucco
New Construction No
Others
HOA Name May Management
Tax ID 0018170410
Security Features Security System Owned,Smoke Detector(s)
Acceptable Financing Cash, Conventional, FHA, VA Loan
Listing Terms Cash, Conventional, FHA, VA Loan
Read Less
Want to know what your home might be worth? Contact us for a FREE valuation!

Our team is ready to help you sell your home for the highest possible price ASAP





