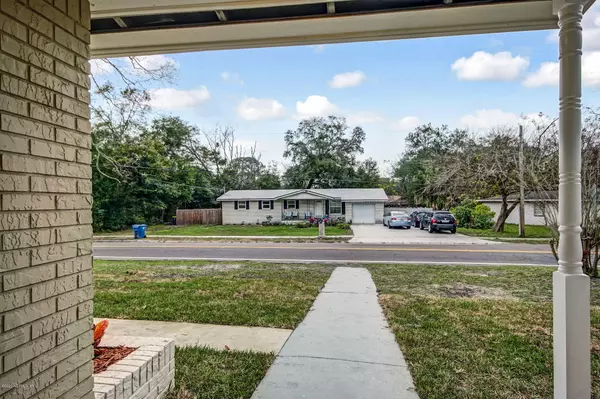$181,400
$179,900
0.8%For more information regarding the value of a property, please contact us for a free consultation.
1722 PALMDALE ST Jacksonville, FL 32208
4 Beds
3 Baths
1,704 SqFt
Key Details
Sold Price $181,400
Property Type Single Family Home
Sub Type Single Family Residence
Listing Status Sold
Purchase Type For Sale
Square Footage 1,704 sqft
Price per Sqft $106
Subdivision Oakhurst Park
MLS Listing ID 1036904
Sold Date 04/17/20
Style Ranch
Bedrooms 4
Full Baths 2
Half Baths 1
HOA Y/N No
Originating Board realMLS (Northeast Florida Multiple Listing Service)
Year Built 1963
Property Description
Bright, spacious corner lot home designed for entertaining. Enter this four bedrooms, two and a half baths home into the living/dining combo with beautiful laminate flooring. An updated kitchen with a breakfast bar, granite counters, new cabinets, a window to view your backyard and new appliances prior to closing. The home offers a split bedroom floor plan with a large master suite that offers a walk-in closet and a modern bathroom with a walk-in shower. The home features a family room with french doors and the half bath. Take a walk into the huge, fenced backyard and enjoy your privacy. This property is a must see...what are you waiting for, make your appointment today.
This home was professionally staged by Soulsations Interiors & Staging.
Location
State FL
County Duval
Community Oakhurst Park
Area 075-Trout River/College Park/Ribault Manor
Direction From I-95, exit North onto Lem Turner Rd, Left on Palmdale St, House is on your Left at the corner of Palmdale and Oriole.
Interior
Interior Features Breakfast Bar, Primary Bathroom - Shower No Tub, Split Bedrooms, Walk-In Closet(s)
Heating Central, Other
Cooling Central Air
Flooring Carpet, Laminate, Tile
Exterior
Parking Features Additional Parking
Fence Back Yard, Wood
Pool None
Roof Type Shingle
Private Pool No
Building
Lot Description Corner Lot
Sewer Public Sewer
Water Public
Architectural Style Ranch
Structure Type Concrete,Vinyl Siding
New Construction No
Schools
Elementary Schools North Shore
Middle Schools Jean Ribault
High Schools Jean Ribault
Others
Tax ID 0270220000
Acceptable Financing Cash, Conventional, FHA, VA Loan
Listing Terms Cash, Conventional, FHA, VA Loan
Read Less
Want to know what your home might be worth? Contact us for a FREE valuation!

Our team is ready to help you sell your home for the highest possible price ASAP
Bought with DD HOME REALTY INC





