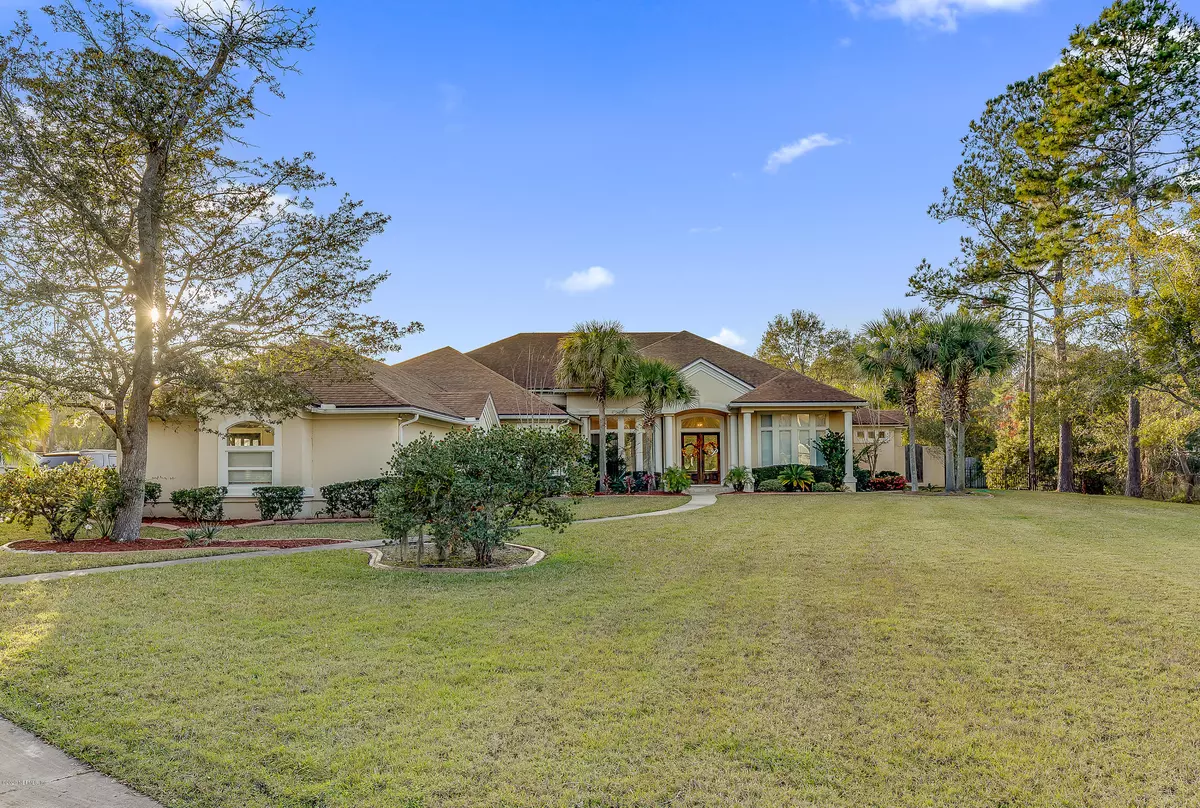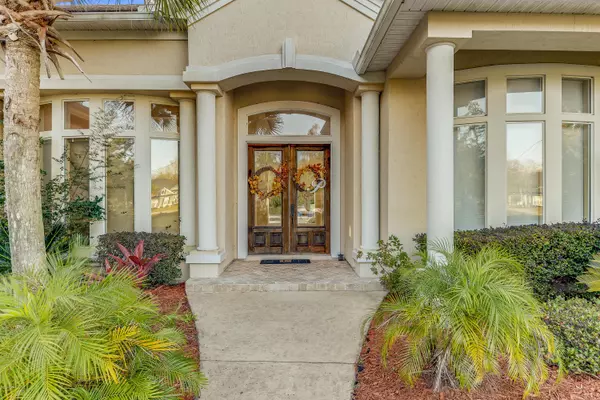$490,000
$495,700
1.1%For more information regarding the value of a property, please contact us for a free consultation.
3340 CREIGHTON LN Orange Park, FL 32003
4 Beds
4 Baths
3,302 SqFt
Key Details
Sold Price $490,000
Property Type Single Family Home
Sub Type Single Family Residence
Listing Status Sold
Purchase Type For Sale
Square Footage 3,302 sqft
Price per Sqft $148
Subdivision Creighton Forest
MLS Listing ID 1033383
Sold Date 04/10/20
Style Ranch,Traditional
Bedrooms 4
Full Baths 3
Half Baths 1
HOA Y/N No
Originating Board realMLS (Northeast Florida Multiple Listing Service)
Year Built 2005
Lot Dimensions 175 x 238
Property Description
This 4 bedroom and 3.5 bathroom home has a sense of beautiful elegance. Custom pool with paver patio was just put in. One acre lot has plenty of backyard room for swing sets and baseball games! Flooring features tile floors with marble and travertine inlays. A large kitchen that overlooks the family room. The kitchen includes granite counter-tops, stainless steel appliances, and stylish curved walls of windows. The owner's bath has a walk-in shower and a garden tub that overlooks its own private garden area. Open floor plan that's great for entertaining. The location is an easy 5-10 minute commute from shopping, schools, and major roads to make your travel time shorter. Don't miss out on a great opportunity to call this your future home!
Location
State FL
County Clay
Community Creighton Forest
Area 122-Fleming Island-Nw
Direction 295N to exit south on US 17 (Park Ave) over the Doctors Inlet bridge to right on Creighton Rd to left on Creighton Lane home at end of cul de sac
Interior
Interior Features Entrance Foyer, Pantry, Primary Bathroom -Tub with Separate Shower, Split Bedrooms, Vaulted Ceiling(s), Walk-In Closet(s)
Heating Central
Cooling Central Air
Flooring Tile
Laundry Electric Dryer Hookup, Washer Hookup
Exterior
Parking Features Attached, Garage
Garage Spaces 3.0
Pool In Ground
Roof Type Shingle
Total Parking Spaces 3
Private Pool No
Building
Lot Description Cul-De-Sac
Sewer Public Sewer
Water Public
Architectural Style Ranch, Traditional
Structure Type Frame,Stucco
New Construction No
Schools
Elementary Schools Paterson
Middle Schools Green Cove Springs
High Schools Fleming Island
Others
Tax ID 44042601406000400
Acceptable Financing Cash, Conventional, FHA, VA Loan
Listing Terms Cash, Conventional, FHA, VA Loan
Read Less
Want to know what your home might be worth? Contact us for a FREE valuation!

Our team is ready to help you sell your home for the highest possible price ASAP
Bought with UNITED REAL ESTATE GALLERY





