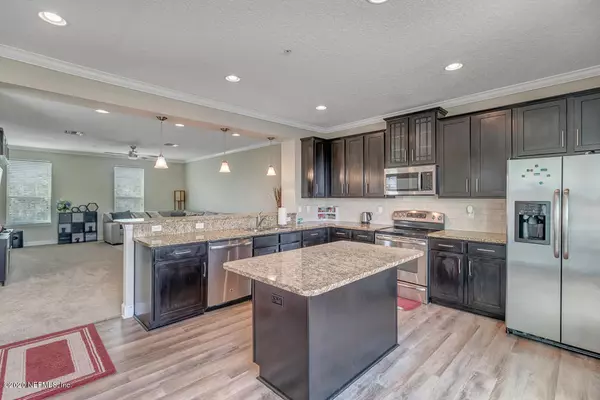$245,000
$277,000
11.6%For more information regarding the value of a property, please contact us for a free consultation.
4312 ELLIPSE DR Jacksonville, FL 32246
4 Beds
4 Baths
2,133 SqFt
Key Details
Sold Price $245,000
Property Type Townhouse
Sub Type Townhouse
Listing Status Sold
Purchase Type For Sale
Square Footage 2,133 sqft
Price per Sqft $114
Subdivision Georgetown Townhomes
MLS Listing ID 1035389
Sold Date 04/30/20
Bedrooms 4
Full Baths 3
Half Baths 1
HOA Fees $250/mo
HOA Y/N Yes
Originating Board realMLS (Northeast Florida Multiple Listing Service)
Year Built 2013
Lot Dimensions 0.07 Acres
Property Description
Prime location in Town Center! Walk or hop on the shuttle to shops and restaurants!This gated community end unit Townhome offers over 2000 sq.ft. with 4 bedrooms and 3 1/2 bathrooms! It has an extra driveway for additional parking with added green space. The guest Suite located on the first floor could make a great place for a master retreat with a private screened in lanai! Second level offers high ceilings with a bright open floorplan. Stainless Steel appliances, Granite countertops, Kitchen Island. Lakefront and park view from the patio off the kitchen. Exterior maintenance, roof and lawncare handled by the HOA. See 3D Virtual Tour!
Location
State FL
County Duval
Community Georgetown Townhomes
Area 023-Southside-East Of Southside Blvd
Direction 9-A to Town Center Pkwy/UNF exit, head west on Town Center Pkwy .05 miles to light, make left on Brightman Blvd., Georgetown entrance on the right.
Interior
Interior Features Breakfast Bar, Entrance Foyer, Pantry, Primary Bathroom - Tub with Shower, Split Bedrooms, Walk-In Closet(s)
Heating Central
Cooling Central Air
Flooring Carpet, Tile, Vinyl
Exterior
Exterior Feature Balcony
Parking Features Assigned, Garage Door Opener
Garage Spaces 1.0
Amenities Available Fitness Center, Management - Full Time, Spa/Hot Tub, Trash
View Water
Porch Patio, Porch, Screened
Total Parking Spaces 1
Private Pool No
Building
Sewer Public Sewer
Water Public
Structure Type Frame,Stucco
New Construction No
Schools
Elementary Schools Twin Lakes Academy
Middle Schools Twin Lakes Academy
High Schools Englewood
Others
Tax ID 1677274495
Security Features Security System Owned,Smoke Detector(s)
Acceptable Financing Cash, Conventional, FHA, VA Loan
Listing Terms Cash, Conventional, FHA, VA Loan
Read Less
Want to know what your home might be worth? Contact us for a FREE valuation!

Our team is ready to help you sell your home for the highest possible price ASAP
Bought with ERA DAVIS & LINN





