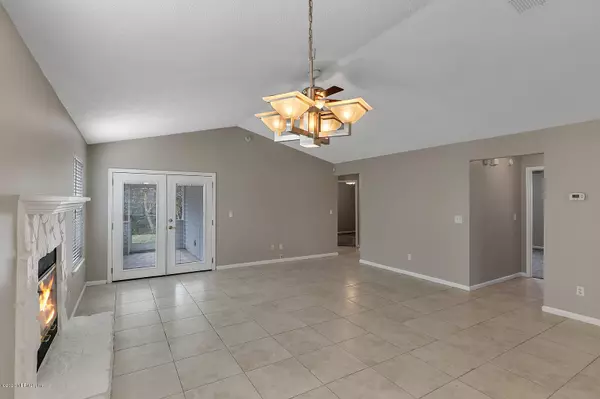$244,000
$249,900
2.4%For more information regarding the value of a property, please contact us for a free consultation.
4504 COBBLEFIELD CIR W Jacksonville, FL 32224
3 Beds
2 Baths
1,356 SqFt
Key Details
Sold Price $244,000
Property Type Single Family Home
Sub Type Single Family Residence
Listing Status Sold
Purchase Type For Sale
Square Footage 1,356 sqft
Price per Sqft $179
Subdivision Woodland Forest
MLS Listing ID 1037121
Sold Date 03/06/20
Style Other
Bedrooms 3
Full Baths 2
HOA Fees $17/ann
HOA Y/N Yes
Originating Board realMLS (Northeast Florida Multiple Listing Service)
Year Built 1996
Property Description
MULTIPLE OFFERS! Highest and Best before 5pm on 2/11/2020.This immaculate home is the one! Offering 3 bedrooms and 2 full baths, in a prime location close to JTB, the towncenter, Mayo, and the beach. Featuring real stone on the front of the home and vinyl siding. New carpet in all bedrooms and tile throughout the main spaces. Updated bathrooms featuring mosaic flooring, light fixtures, and accents. Freshly painted walls bring in abundance of natural light. This open concept floor plan will guide you with ease from the front door, through your beautiful kitchen, past your spacious living room and head outside to enjoy some fresh air on your covered patio and private preserve backyard accompanied with a cumquat and fig tree! Newer roof,HVAC, and hot water heater. Washer and dryer to convey.
Location
State FL
County Duval
Community Woodland Forest
Area 023-Southside-East Of Southside Blvd
Direction JTB to north on Kernan Blvd, first left at Woodland Forest, first left on Cobblefield Circle. Follow around to rear of community, home on left.
Interior
Interior Features Breakfast Bar, Breakfast Nook, Eat-in Kitchen, Entrance Foyer, Pantry, Primary Bathroom - Tub with Shower, Primary Downstairs, Walk-In Closet(s)
Heating Central, Heat Pump
Cooling Central Air
Flooring Carpet, Tile
Fireplaces Number 1
Fireplace Yes
Laundry Electric Dryer Hookup, Washer Hookup
Exterior
Garage Spaces 2.0
Pool None
View Protected Preserve
Roof Type Shingle
Porch Patio
Total Parking Spaces 2
Private Pool No
Building
Lot Description Wooded
Sewer Public Sewer
Water Public
Architectural Style Other
Structure Type Concrete,Vinyl Siding
New Construction No
Schools
Elementary Schools Kernan Trail
Middle Schools Kernan
High Schools Atlantic Coast
Others
HOA Name Kingdom Management
Tax ID 1674590835
Acceptable Financing Cash, Conventional, FHA, VA Loan
Listing Terms Cash, Conventional, FHA, VA Loan
Read Less
Want to know what your home might be worth? Contact us for a FREE valuation!

Our team is ready to help you sell your home for the highest possible price ASAP
Bought with MAIN STREET RENEWAL LLC





