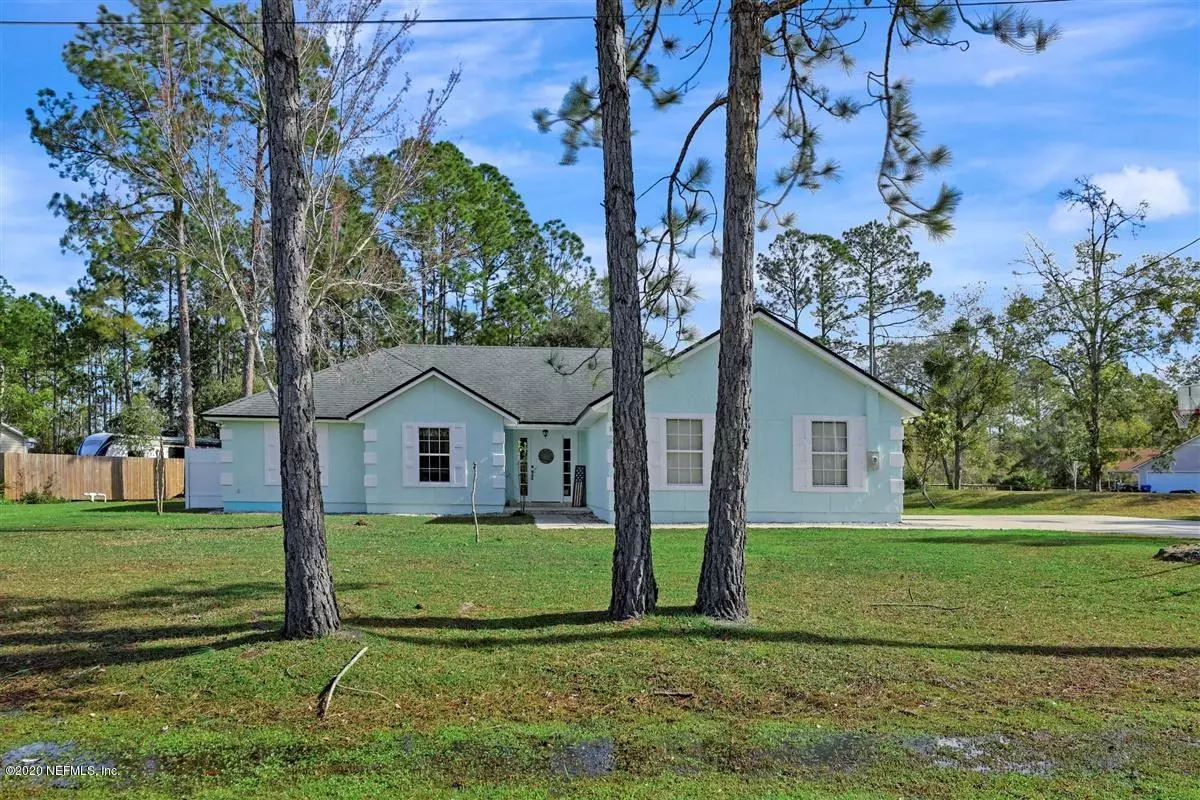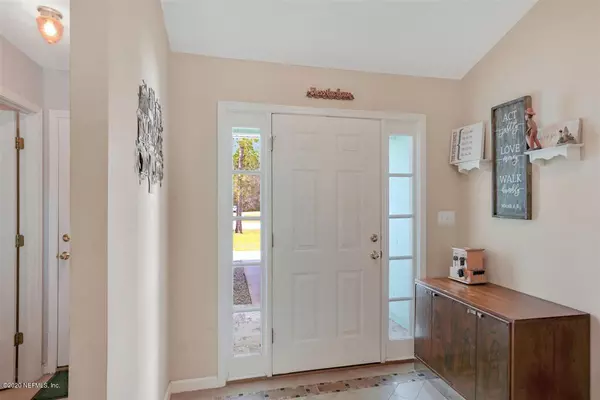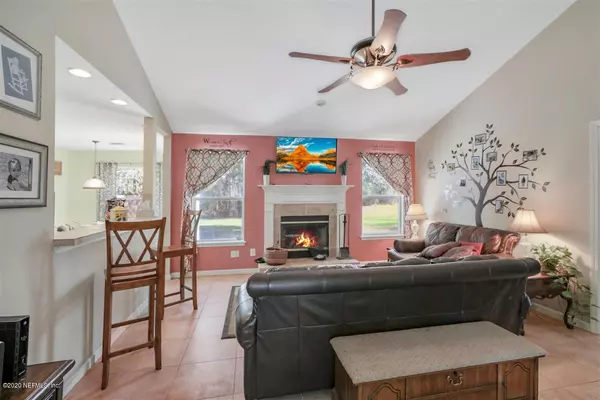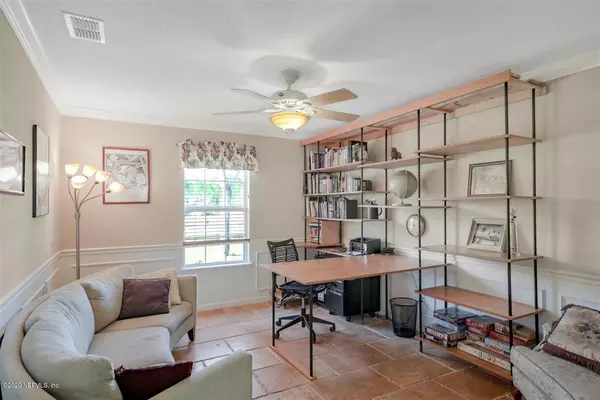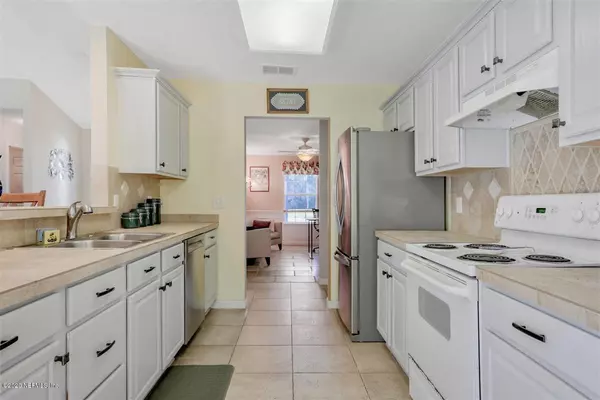$252,000
$249,800
0.9%For more information regarding the value of a property, please contact us for a free consultation.
5124 GRACEWOOD LN St Augustine, FL 32092
3 Beds
2 Baths
1,608 SqFt
Key Details
Sold Price $252,000
Property Type Single Family Home
Sub Type Single Family Residence
Listing Status Sold
Purchase Type For Sale
Square Footage 1,608 sqft
Price per Sqft $156
Subdivision Gracewood Estates
MLS Listing ID 1037430
Sold Date 03/17/20
Style Ranch
Bedrooms 3
Full Baths 2
HOA Y/N No
Originating Board realMLS (Northeast Florida Multiple Listing Service)
Year Built 2004
Property Description
This great one-owner home sits on a large half acre lot with mature landscaping, beautiful grapefruit and avocado trees, and is in an established neighborhood with NO HOA FEES. This 3 bedroom, 2 bath home boasts a great room with cathedral ceiling and wood-burning fireplace, large formal dining room, and eat-in kitchen with updated stainless appliances, walk-in pantry and breakfast nook. The split bedroom floor plan affords privacy for the large master bedroom with wood floors, and the attached master bath has dual sinks, walk-in closet, and separate tiled shower and Jacuzzi tub. Other highlights include two additional bedrooms, each with incredible custom built-in bunk beds, that can be removed if not needed. Separate laundry room and 2-car garage. New septic. 2-10 home warranty included included
Location
State FL
County St. Johns
Community Gracewood Estates
Area 309-World Golf Village Area-West
Direction I-95 Take Exit 323 - go west on International Golf Parkway which turns into Pacetti Road at Murabella. Proceed on Pacetti Rd past Trailmark to Gracewood on Right. Right on Gracewood to home on right
Interior
Interior Features Breakfast Bar, Eat-in Kitchen, Entrance Foyer, Pantry, Primary Bathroom -Tub with Separate Shower, Primary Downstairs, Split Bedrooms, Vaulted Ceiling(s), Walk-In Closet(s)
Heating Central
Cooling Central Air
Flooring Carpet, Tile, Wood
Fireplaces Number 1
Fireplaces Type Wood Burning
Fireplace Yes
Exterior
Parking Features Attached, Garage, Garage Door Opener
Garage Spaces 2.0
Pool None
Roof Type Shingle
Porch Front Porch, Patio
Total Parking Spaces 2
Private Pool No
Building
Sewer Septic Tank
Water Well
Architectural Style Ranch
Structure Type Frame,Stucco
New Construction No
Schools
Elementary Schools Picolata Crossing
Middle Schools Pacetti Bay
High Schools Allen D. Nease
Others
Tax ID 0293911060
Security Features Smoke Detector(s)
Acceptable Financing Cash, Conventional, FHA, USDA Loan, VA Loan
Listing Terms Cash, Conventional, FHA, USDA Loan, VA Loan
Read Less
Want to know what your home might be worth? Contact us for a FREE valuation!

Our team is ready to help you sell your home for the highest possible price ASAP
Bought with FLORIDA HOMES REALTY & MTG LLC

