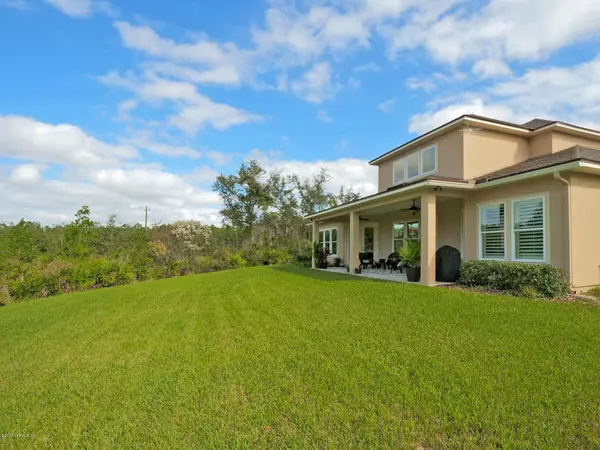$650,000
$667,900
2.7%For more information regarding the value of a property, please contact us for a free consultation.
383 EAGLE ROCK DR Ponte Vedra, FL 32081
4 Beds
4 Baths
3,426 SqFt
Key Details
Sold Price $650,000
Property Type Single Family Home
Sub Type Single Family Residence
Listing Status Sold
Purchase Type For Sale
Square Footage 3,426 sqft
Price per Sqft $189
Subdivision Twenty Mile Village
MLS Listing ID 1025581
Sold Date 04/10/20
Bedrooms 4
Full Baths 3
Half Baths 1
HOA Fees $45/ann
HOA Y/N Yes
Originating Board realMLS (Northeast Florida Multiple Listing Service)
Year Built 2016
Lot Dimensions .35 Acres
Property Description
Situated on one of the largest and most private lots in desirable Twenty Mile, this pristine Madison floor plan by Providence Homes will not last long! The home boasts over 3400 sf, 4 bedrooms, 3.5 baths, bonus room & office. The large family room with 2 story ceiling affords breathtaking views of the backyard and conservation area through lower and upper windows. The chef's kitchen features gas cooking and a large island open to the family room. Extra windows in the oversized kitchen nook offer vistas of nature from every angle. Master bedroom and office are downstairs with 3 bedrooms & large enclosed bonus space upstairs plus 3 car garage, landscape lighting, mud room, large laundry, plantation shutters. 20 Mile has its own pool, dog park plus enjoy all Nocatee amenities.
Location
State FL
County St. Johns
Community Twenty Mile Village
Area 271-Nocatee North
Direction From Nocatee Parkway, turn North onto Crosswater Parkway. Turn right onto 20 Mile Road. Turn left into Oak Canopy Drive. Turn left onto Southern Oak Drive. Turn left onto Eagle Rock Drive.
Interior
Interior Features Breakfast Bar, Breakfast Nook, Entrance Foyer, Pantry, Primary Bathroom -Tub with Separate Shower, Primary Downstairs, Vaulted Ceiling(s), Walk-In Closet(s)
Heating Central
Cooling Central Air
Flooring Carpet, Tile
Laundry Electric Dryer Hookup, Washer Hookup
Exterior
Garage Spaces 3.0
Pool None
Utilities Available Natural Gas Available
Amenities Available Basketball Court, Boat Dock, Clubhouse, Fitness Center, Jogging Path, Playground, Tennis Court(s)
View Protected Preserve
Roof Type Shingle
Porch Covered, Front Porch, Patio, Porch, Screened
Total Parking Spaces 3
Private Pool No
Building
Lot Description Cul-De-Sac, Sprinklers In Front, Sprinklers In Rear, Wooded
Sewer Public Sewer
Water Public
Structure Type Stucco
New Construction No
Schools
Elementary Schools Palm Valley Academy
Middle Schools Palm Valley Academy
High Schools Allen D. Nease
Others
Tax ID 0680570980
Security Features Security System Owned,Smoke Detector(s)
Acceptable Financing Cash, Conventional, VA Loan
Listing Terms Cash, Conventional, VA Loan
Read Less
Want to know what your home might be worth? Contact us for a FREE valuation!

Our team is ready to help you sell your home for the highest possible price ASAP
Bought with MARGANON REAL ESTATE FIRM





