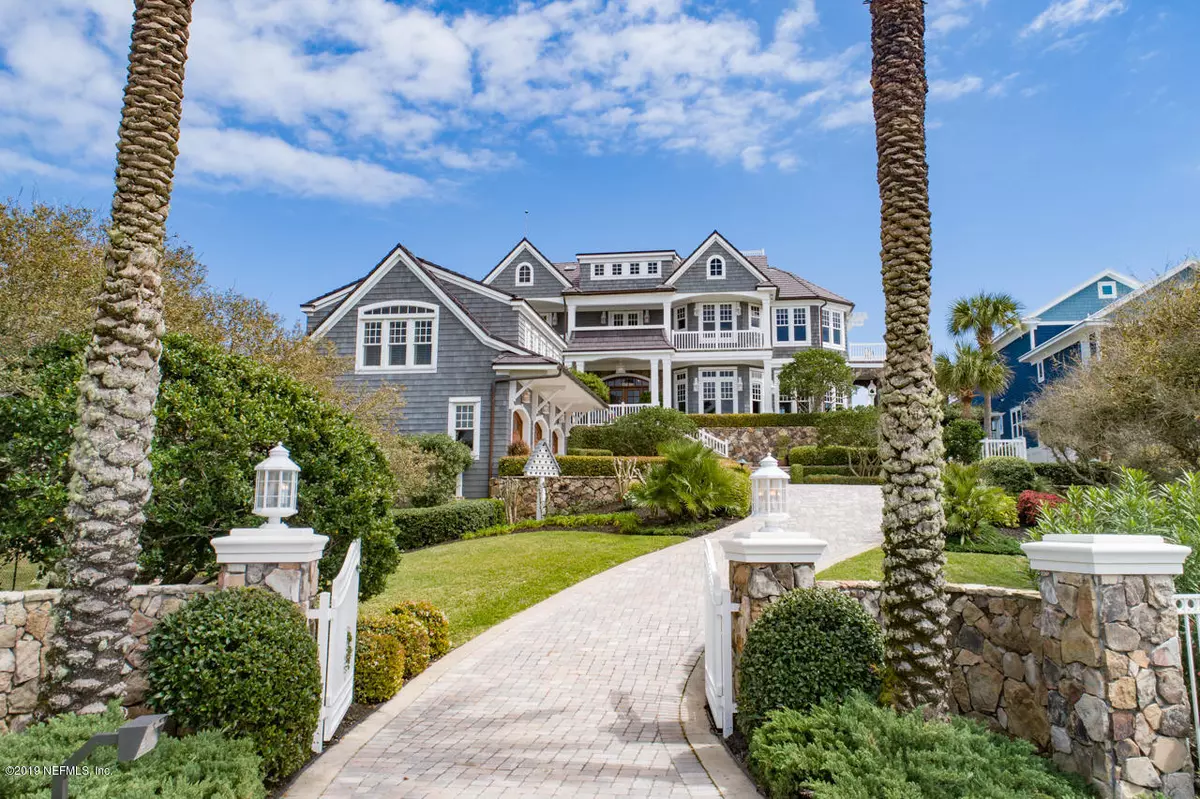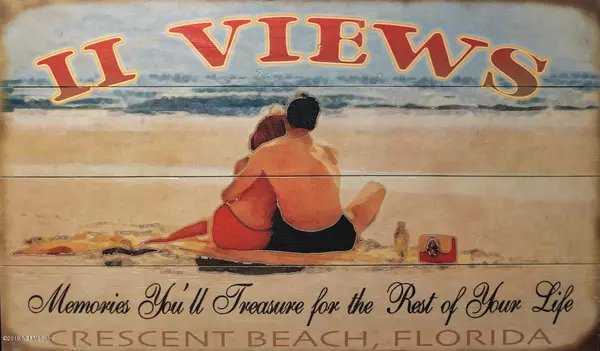$4,350,000
$4,500,000
3.3%For more information regarding the value of a property, please contact us for a free consultation.
7272 A1A S St Augustine, FL 32080
7 Beds
8 Baths
9,498 SqFt
Key Details
Sold Price $4,350,000
Property Type Single Family Home
Sub Type Single Family Residence
Listing Status Sold
Purchase Type For Sale
Square Footage 9,498 sqft
Price per Sqft $457
Subdivision Palatka Haven
MLS Listing ID 990063
Sold Date 09/14/20
Bedrooms 7
Full Baths 6
Half Baths 2
HOA Y/N No
Originating Board realMLS (Northeast Florida Multiple Listing Service)
Year Built 2004
Lot Dimensions 105 x 357
Property Sub-Type Single Family Residence
Property Description
PRICED WELL BELOW APPRAISAL!!! With its mighty position high above the dune- like a citadel over the ocean and Intracoastal Waterway- II Views has been the subject of fascination since its build date of 2004. This magnificent estate has never before come to market. II Views' original owner has meticulously maintained its superior condition, ensuring this grand gated oceanfront home is move-in ready for its next owner, or the visionary who see potential for a first-class luxury vacation home catering to the most discerning of guests. Spectacular river-recovered heart pine floors span the upper three floors, topped by custom-designed rugs hand-woven in India. That same rare heart pine was used for the stunning dining area barrel ceiling as well as the staircases. On the main floor, the expansive living area, family room/game room, kitchen and dining area offer sweeping views of the beach to the east and Matanzas River to the west. The kitchen, with its custom designed refrigerator resembling an antique icebox, is equipped with Bosch, Dacor, Thermador, SubZero and GE Monogram appliances built into the custom cabinetry (soft close, of course) over 2 sprawling kitchen islands topped with very rare Blue Bahia granite slabs. This is a kitchen designed for serving family and friends, while the cook enjoys the conversations of guests. The butler's pantry tucked away adjacent to the dining area features river-reclaimed heart pine cabinetry and is equipped with a warming drawer. You'll find a total of 4 additional refrigerators outside of the kitchen. The family room/game room, overlooking the pool and cabana area, is equipped with a dedicated wet bar area including built-in ice maker.
An elevator reaches all four floors, with the 6 gorgeous large bedrooms in the main house being on the upper two floors, affording extraordinary views of sunrises and sunsets over the water. The master, in its own wing, contains two distinct bedroom suites, and the master bath with its calming neutral palette of superior materials has a towel warming drawer for chilly days.
Open the hatch at the peak of the home and step out onto the watchtower soaring above the beach- you'll see for miles and miles in all directions... the St. Augustine Inlet, St. Augustine Beach Pier, the St. Augustine Lighthouse, the Matanzas Inlet... from your position at the very center of Crescent Beach's famed crescent.
On the ground floor level, there's plenty of room for a children's playroom amid the amazingly realistic multi-wall mural depicting life under the sea (Can you find Nemo?). You'll also find a wine cellar, 1/2 bath, nanny or caretaker's office, one of two laundry rooms and storage areas. A tunnel connects the ground floor to the 3-car garage. Above the garage, a beautifully appointed nanny or caretaker's quarters with full kitchen, bath, sitting room and bedroom complete the bedroom count.
Relaxing beachside by the heated saltwater pool is a breeze with an outdoor kitchen, gas grill, and private cabana/full bathroom. The covered patio area leads to the private gated beach walkway over the protected dune, where you'll often see turtles, Anastasia Beach Mice, and the cutest little bunny rabbits scampering about.
Only the finest in materials, fixtures and finishes were used in construction, which took almost 4 years to complete. Twenty-seven pilings sunk deep into the ground and under the foundation anchor this fortress while a lightning rod on its tile lifetime roof, 1-hour rated fire suppression between floors, and a generator ensure that the structure will withstand the strongest of storms. Mahogany windows, automated shades on entire first floor and master bedroom, gas fireplace, Crestron home automation, whole house dehumidifier, and hot water recirculation system outfit this estate.
Location
State FL
County St. Johns
Community Palatka Haven
Area 332-Crescent Beach/Summer Haven
Direction From A1A at SR 206, travel south 0.7 miles to estate on ocean side.
Interior
Interior Features Breakfast Bar, Central Vacuum, Kitchen Island, Pantry, Primary Bathroom -Tub with Separate Shower, Wet Bar
Heating Central
Cooling Central Air
Fireplaces Number 1
Fireplaces Type Gas, Other
Fireplace Yes
Exterior
Parking Features Attached, Garage
Garage Spaces 3.0
Pool In Ground, Heated
Utilities Available Propane
Roof Type Tile
Total Parking Spaces 3
Private Pool No
Building
Sewer Public Sewer
Water Public
Structure Type Concrete,Frame
New Construction No
Schools
Elementary Schools W. D. Hartley
Middle Schools Gamble Rogers
High Schools Pedro Menendez
Others
Tax ID 1815000000
Acceptable Financing Cash, Conventional
Listing Terms Cash, Conventional
Read Less
Want to know what your home might be worth? Contact us for a FREE valuation!

Our team is ready to help you sell your home for the highest possible price ASAP





