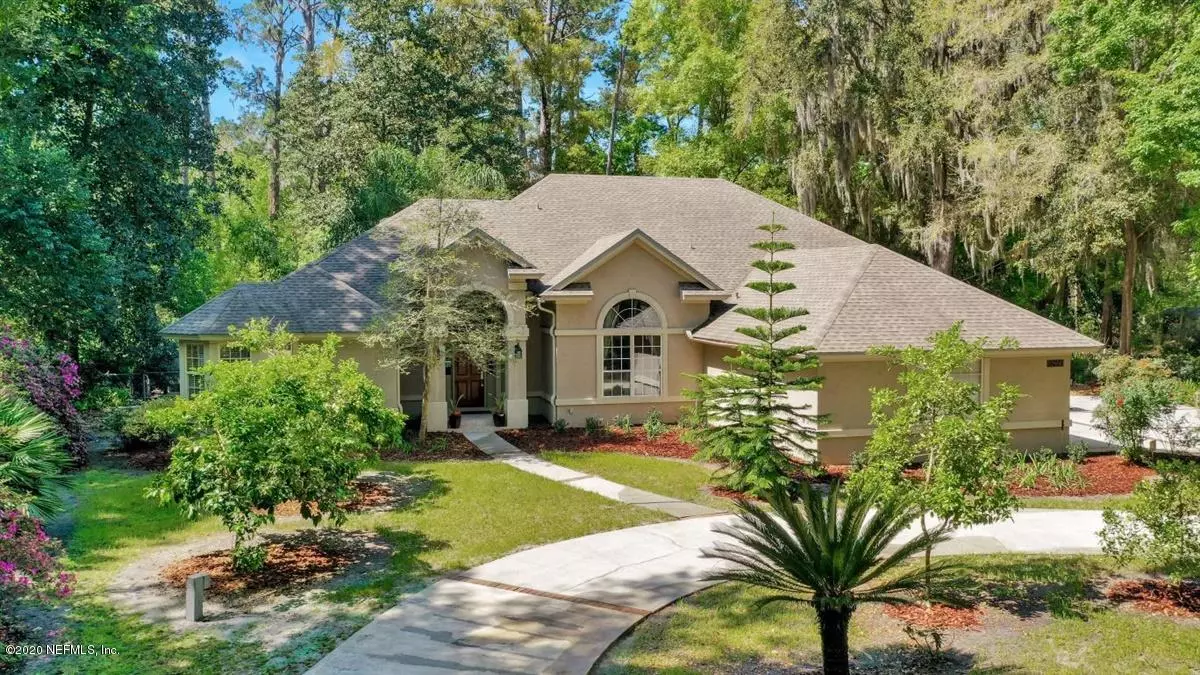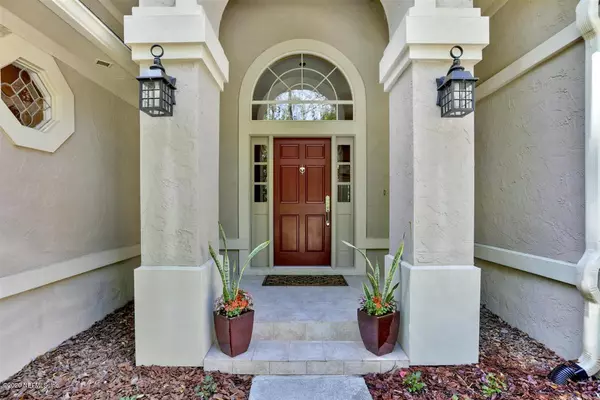$540,000
$549,900
1.8%For more information regarding the value of a property, please contact us for a free consultation.
12860 MEAD LANDING CT Jacksonville, FL 32223
4 Beds
3 Baths
3,189 SqFt
Key Details
Sold Price $540,000
Property Type Single Family Home
Sub Type Single Family Residence
Listing Status Sold
Purchase Type For Sale
Square Footage 3,189 sqft
Price per Sqft $169
Subdivision Mandarin
MLS Listing ID 1043475
Sold Date 04/24/20
Style Flat,Traditional
Bedrooms 4
Full Baths 3
HOA Y/N No
Originating Board realMLS (Northeast Florida Multiple Listing Service)
Year Built 1992
Lot Dimensions 145 X 300
Property Description
North Florida Builders Custom Home on a 1 acre lushly landscaped private estate lot. Beautiful and immaculate this home is a 10! Open floor plan includes Brazilian Cherry wood flooring throughout with Travertine in kitchen and baths. Triple crown molding, 8'' baseboards, high ceilings, Palladium windows, gorgeous Gourmet kitchen, formal living and dining room, family room with fireplace, game room with built in cabinets, the large Master suite has tray ceilings and two walk in closets, the master bath includes a jetted tub separate shower and vanities. Beautiful pool with spa and fabulous outdoor shower, screened lanai with tiled floor, detached 14X20 workshop, 50 Amp RV hookup. Circular drive, side entry garage, THE VIEWS FROM EVERY WINDOW IN THIS HOME ARE PRIVATE AND AMAZING!
Location
State FL
County Duval
Community Mandarin
Area 014-Mandarin
Direction San Jose to Right on Westberry Rd to Left on Longview Dr W continue straight onto Mead Landing Rd, home is on the right.
Interior
Interior Features Breakfast Bar, Built-in Features, Eat-in Kitchen, Entrance Foyer, In-Law Floorplan, Pantry, Primary Bathroom -Tub with Separate Shower, Split Bedrooms, Vaulted Ceiling(s), Walk-In Closet(s)
Heating Central, Heat Pump
Cooling Central Air
Flooring Tile, Wood
Fireplaces Number 1
Fireplace Yes
Exterior
Parking Features Additional Parking, Attached, Garage, Garage Door Opener, RV Access/Parking
Garage Spaces 2.0
Fence Back Yard
Pool In Ground
Utilities Available Propane
Roof Type Shingle
Porch Patio, Porch, Screened
Total Parking Spaces 2
Private Pool No
Building
Lot Description Sprinklers In Front, Sprinklers In Rear
Sewer Septic Tank
Water Well
Architectural Style Flat, Traditional
Structure Type Stucco
New Construction No
Others
Tax ID 1595760540
Security Features Smoke Detector(s)
Acceptable Financing Cash, Conventional, FHA, VA Loan
Listing Terms Cash, Conventional, FHA, VA Loan
Read Less
Want to know what your home might be worth? Contact us for a FREE valuation!

Our team is ready to help you sell your home for the highest possible price ASAP
Bought with BETTER HOMES & GARDENS REAL ESTATE LIFESTYLES REALTY





