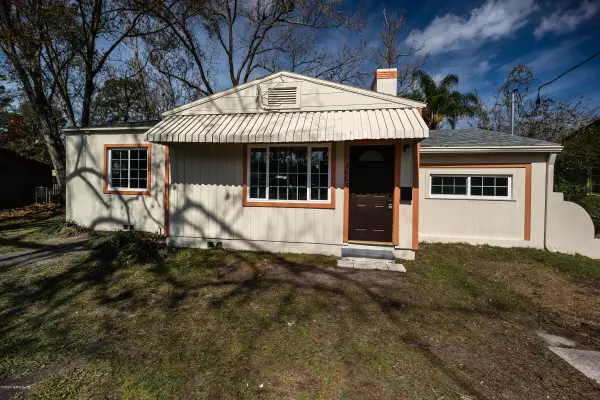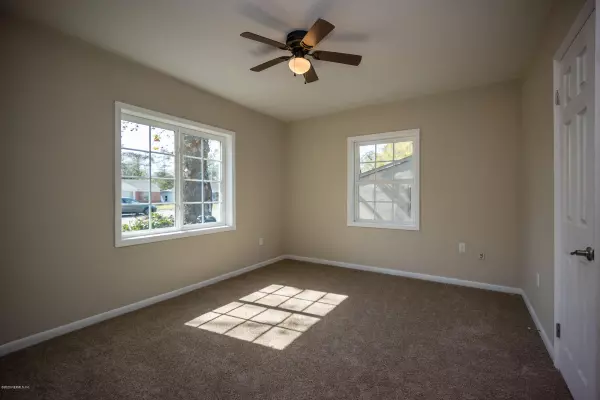$139,000
$139,900
0.6%For more information regarding the value of a property, please contact us for a free consultation.
4665 TIMUQUANA RD Jacksonville, FL 32210
3 Beds
1 Bath
1,267 SqFt
Key Details
Sold Price $139,000
Property Type Single Family Home
Sub Type Single Family Residence
Listing Status Sold
Purchase Type For Sale
Square Footage 1,267 sqft
Price per Sqft $109
Subdivision Timuquana Manor
MLS Listing ID 1038630
Sold Date 07/27/20
Style Traditional
Bedrooms 3
Full Baths 1
HOA Y/N No
Originating Board realMLS (Northeast Florida Multiple Listing Service)
Year Built 1942
Property Sub-Type Single Family Residence
Property Description
Come see this completely remodeled home in sought after Ortega. This home welcomes you as soon as you walk into the large foyer/sunroom that has new tile flooring. Living room and Dining area has original hardwood floors that are stunning. Kitchen boasts new cabinets and all new appliances. New bathroom is complete with new tub, tile shower and new fixtures. New carpet was installed I the Master Suite and bedroom # 2. There is a very large laundry room with ample storage that works as an attic to help keep things organized. Bedroom # 3 can be used for that or as a bonus room with new laminate flooring. The large covered lanai is perfect for porch furniture and you favorite grilling appliance with a large fenced in yard for your furry friends and kids. Come see this rare find today.
Location
State FL
County Duval
Community Timuquana Manor
Area 033-Ortega/Venetia
Direction I 295 to Hwy 17/Roosevelt Blvd go North to Timuquana Rd. Turn left to house on right.
Interior
Interior Features Entrance Foyer
Heating Central, Heat Pump
Cooling Central Air
Flooring Carpet, Wood
Laundry Electric Dryer Hookup, Washer Hookup
Exterior
Fence Back Yard
Pool None
Roof Type Shingle
Porch Covered, Patio
Private Pool No
Building
Lot Description Wooded
Sewer Septic Tank
Water Public
Architectural Style Traditional
Structure Type Block,Stucco,Wood Siding
New Construction No
Schools
Elementary Schools John Stockton
Middle Schools Lake Shore
High Schools Riverside
Others
Tax ID 1021910000
Acceptable Financing Cash, Conventional, FHA, VA Loan
Listing Terms Cash, Conventional, FHA, VA Loan
Read Less
Want to know what your home might be worth? Contact us for a FREE valuation!

Our team is ready to help you sell your home for the highest possible price ASAP
Bought with KELLER WILLIAMS JACKSONVILLE





