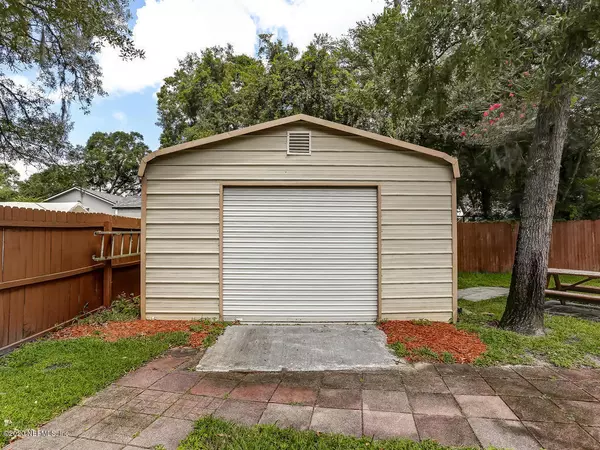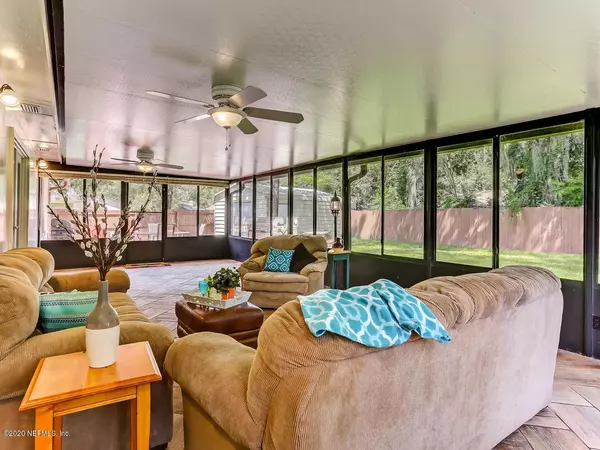$280,000
$290,000
3.4%For more information regarding the value of a property, please contact us for a free consultation.
5325 SCATTERED OAKS CT Jacksonville, FL 32258
4 Beds
2 Baths
2,070 SqFt
Key Details
Sold Price $280,000
Property Type Single Family Home
Sub Type Single Family Residence
Listing Status Sold
Purchase Type For Sale
Square Footage 2,070 sqft
Price per Sqft $135
Subdivision Mandarin
MLS Listing ID 1048883
Sold Date 06/17/20
Style Ranch
Bedrooms 4
Full Baths 2
HOA Y/N No
Originating Board realMLS (Northeast Florida Multiple Listing Service)
Year Built 1984
Lot Dimensions 82 x 125
Property Description
This Charming home in this quiet cul-de-sac street will impress you at every turn. Hardwood floors greet and guide you thru this 4 Bedroom 2 Bathroom home with an office/flex room. Kitchen is updated-granite counters, stainless steel appliances.Quaint breakfast area. Focal point of Great Room is the floor to ceiling stone wood burning fireplace and cathedral ceiling with wood beam. 450' heated/cooled Florida room is in ADDITION to the 2070' and overlooks the large fenced backyard with 320' workshop w/ AC AND storage shed. Patio features wood decking on one side and outdoor kitchen and fire pit on other side. Master Bedroom features detailed workmanship on chair rails, hardwood floors, large customized closet and Master Bath. LED bulbs & solar hot water system cut electric bills in half.
Location
State FL
County Duval
Community Mandarin
Area 014-Mandarin
Direction From St Augustine Rd. turn on Lamar Shaw. take to Julington Creek and turn Right. Then turn right into Julington Forest. Then Right on Scattered Oaks. Home is on the left.
Rooms
Other Rooms Outdoor Kitchen, Shed(s)
Interior
Interior Features Eat-in Kitchen, Entrance Foyer, Pantry, Primary Bathroom - Shower No Tub, Primary Downstairs, Split Bedrooms, Vaulted Ceiling(s), Walk-In Closet(s)
Heating Central, Electric, Heat Pump, Zoned
Cooling Attic Fan, Central Air, Electric, Zoned
Flooring Concrete, Tile, Wood
Fireplaces Number 1
Fireplaces Type Wood Burning
Furnishings Unfurnished
Fireplace Yes
Laundry Electric Dryer Hookup, Washer Hookup
Exterior
Parking Features Garage Door Opener
Garage Spaces 2.0
Fence Back Yard
Pool None
Utilities Available Cable Available, Cable Connected, Propane, Other
Roof Type Shingle
Porch Deck, Front Porch, Glass Enclosed, Patio
Total Parking Spaces 2
Private Pool No
Building
Lot Description Cul-De-Sac, Sprinklers In Front, Sprinklers In Rear
Sewer Septic Tank
Water Public
Architectural Style Ranch
Structure Type Fiber Cement,Frame
New Construction No
Schools
Elementary Schools Greenland Pines
Middle Schools Twin Lakes Academy
High Schools Mandarin
Others
Tax ID 1587621712
Security Features Security System Owned,Smoke Detector(s)
Acceptable Financing Cash, Conventional, FHA, VA Loan
Listing Terms Cash, Conventional, FHA, VA Loan
Read Less
Want to know what your home might be worth? Contact us for a FREE valuation!

Our team is ready to help you sell your home for the highest possible price ASAP
Bought with PINKHAM PACETTI REALTY





