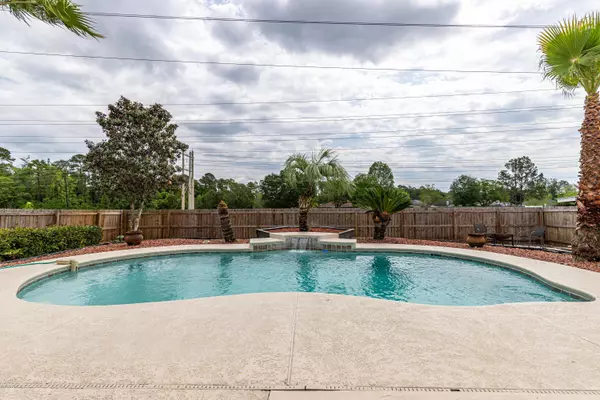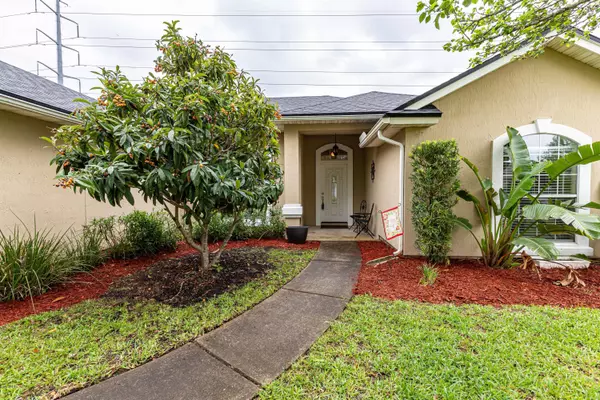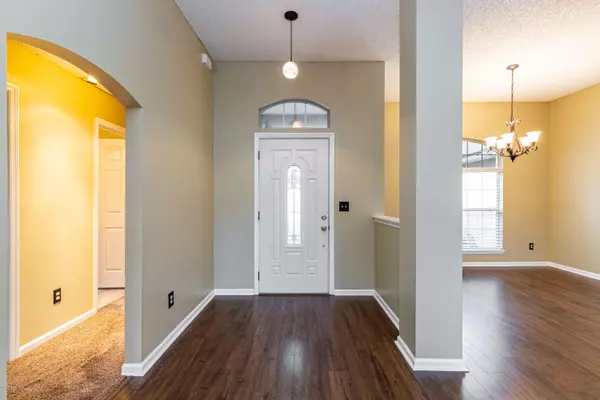$227,500
$227,500
For more information regarding the value of a property, please contact us for a free consultation.
487 PORTOBELLO DR Jacksonville, FL 32221
3 Beds
2 Baths
1,848 SqFt
Key Details
Sold Price $227,500
Property Type Single Family Home
Sub Type Single Family Residence
Listing Status Sold
Purchase Type For Sale
Square Footage 1,848 sqft
Price per Sqft $123
Subdivision Ashford
MLS Listing ID 1049001
Sold Date 05/20/20
Style Traditional
Bedrooms 3
Full Baths 2
HOA Fees $13/ann
HOA Y/N Yes
Originating Board realMLS (Northeast Florida Multiple Listing Service)
Year Built 2001
Property Sub-Type Single Family Residence
Property Description
Affordable pool home in the desirable Ashford neighborhood. Beautifully kept and maintained, this pool home offers a new roof, neutral interior, superb owners suite complete w/ spa-like bath, timeless kitchen & spacious rooms. The over-sized living room has beautiful wood laminate, & opens to the dining & well-appointed kitchen. 42'' cabinets, stainless appliances, tile back splash, bead board detailing at the breakfast bar & pantry make the kitchen shine. Two large secondary rooms share a hall bath, plus a laundry room leading to the garage complete the interior. Enjoy your own private oasis out back. With no homes behind the property & the sound of the pool fountain, you can relax out back & feel like you're on vacation- or host all kinds of fun family gatherings! Call today to see it!
Location
State FL
County Duval
Community Ashford
Area 062-Crystal Springs/Country Creek Area
Direction I-10 West to Chaffee Rd go south, to Crystal Springs Rd go East, to Ashford left side,
Interior
Interior Features Breakfast Bar, Eat-in Kitchen, Entrance Foyer, Pantry, Primary Bathroom -Tub with Separate Shower, Primary Downstairs, Split Bedrooms, Walk-In Closet(s)
Heating Central, Other
Cooling Central Air
Flooring Carpet, Laminate, Tile
Laundry Electric Dryer Hookup, Washer Hookup
Exterior
Parking Features Attached, Garage
Garage Spaces 2.0
Fence Back Yard, Wood
Pool In Ground
Roof Type Shingle
Porch Patio
Total Parking Spaces 2
Private Pool No
Building
Sewer Public Sewer
Water Public
Architectural Style Traditional
Structure Type Fiber Cement
New Construction No
Schools
Elementary Schools Crystal Springs
Middle Schools Joseph Stilwell
High Schools Edward White
Others
Tax ID 0068241435
Security Features Smoke Detector(s)
Acceptable Financing Cash, Conventional, FHA, VA Loan
Listing Terms Cash, Conventional, FHA, VA Loan
Read Less
Want to know what your home might be worth? Contact us for a FREE valuation!

Our team is ready to help you sell your home for the highest possible price ASAP
Bought with WATSON REALTY CORP





