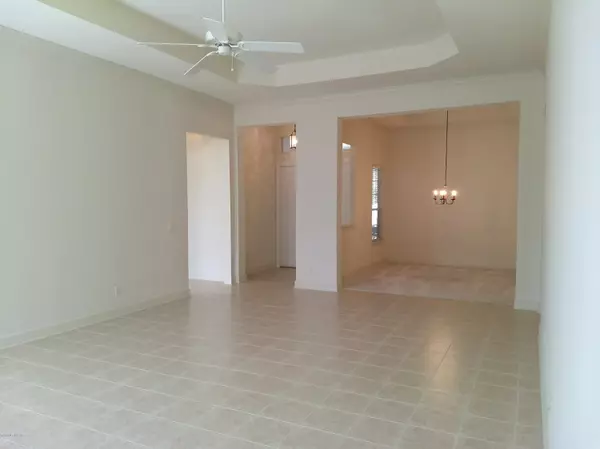$300,000
$305,000
1.6%For more information regarding the value of a property, please contact us for a free consultation.
1132 INVERNESS DR St Augustine, FL 32092
3 Beds
3 Baths
2,347 SqFt
Key Details
Sold Price $300,000
Property Type Single Family Home
Sub Type Single Family Residence
Listing Status Sold
Purchase Type For Sale
Square Footage 2,347 sqft
Price per Sqft $127
Subdivision Wgv Cascades
MLS Listing ID 1051750
Sold Date 08/10/20
Style Ranch,Traditional
Bedrooms 3
Full Baths 2
Half Baths 1
HOA Fees $395/mo
HOA Y/N Yes
Originating Board realMLS (Northeast Florida Multiple Listing Service)
Year Built 2006
Property Description
''The Cascades'' single family detached 3 BR, 2.5 BA split bedroom home. Active 55+. Located within the prestigious World Golf Village - two beautiful 18-hole courses designed by golf's greatest legends. One block walk to The Grand Clubhouse outdoor pool, indoor heated pool, tennis courts, fitness center, library, billiards room & Lifestyle Director. The community $395/month HOA dues ALSO includes Gated/Staffed entrance, home security monitoring, and total lawn maintenance & irrigation. Sparkling move-in ready with many outstanding features: new roof 2019, matching tile floors, brand new carpet in bedrooms, fresh painted walls, crown molding & home water softener system. Private, serene landscape views in the backyard. GOOD Living !
Location
State FL
County St. Johns
Community Wgv Cascades
Area 305-World Golf Village Area-Central
Direction I-95 to Exit 323 (Intl Golf Pkwy); West to WGV main entrance; Follow WGV Blvd. to end; Cascades on the left. Go thru the security gate, make 2nd left at Inverness Dr, #1132 is on right.
Interior
Interior Features Breakfast Bar, Breakfast Nook, Eat-in Kitchen, Entrance Foyer, Pantry, Primary Bathroom -Tub with Separate Shower, Primary Downstairs, Split Bedrooms, Walk-In Closet(s)
Heating Central, Electric
Cooling Central Air, Electric
Flooring Carpet, Tile
Laundry Electric Dryer Hookup, Washer Hookup
Exterior
Parking Features Additional Parking, Attached, Garage, Garage Door Opener
Garage Spaces 2.0
Utilities Available Cable Available
Amenities Available Clubhouse, Fitness Center, Jogging Path, Maintenance Grounds, Sauna, Security, Spa/Hot Tub, Tennis Court(s)
View Protected Preserve
Roof Type Shingle,Other
Accessibility Accessible Common Area
Porch Front Porch, Patio
Total Parking Spaces 2
Private Pool No
Building
Lot Description Sprinklers In Front, Sprinklers In Rear
Sewer Public Sewer
Water Public
Architectural Style Ranch, Traditional
Structure Type Frame,Stucco
New Construction No
Others
Senior Community Yes
Tax ID 0292212910
Security Features Security System Owned,Smoke Detector(s)
Acceptable Financing Cash, Conventional, FHA, VA Loan
Listing Terms Cash, Conventional, FHA, VA Loan
Read Less
Want to know what your home might be worth? Contact us for a FREE valuation!

Our team is ready to help you sell your home for the highest possible price ASAP
Bought with NON MLS (realMLS)





