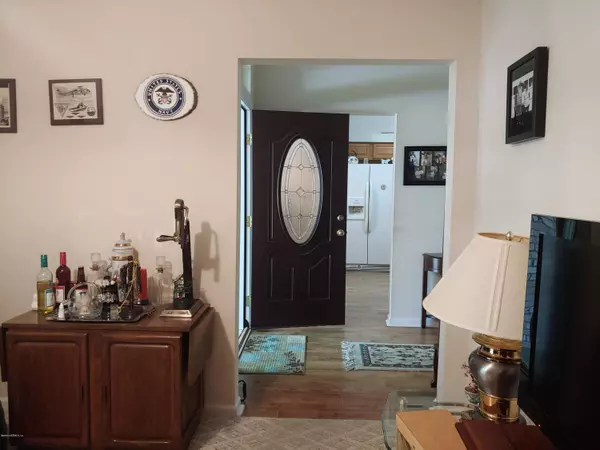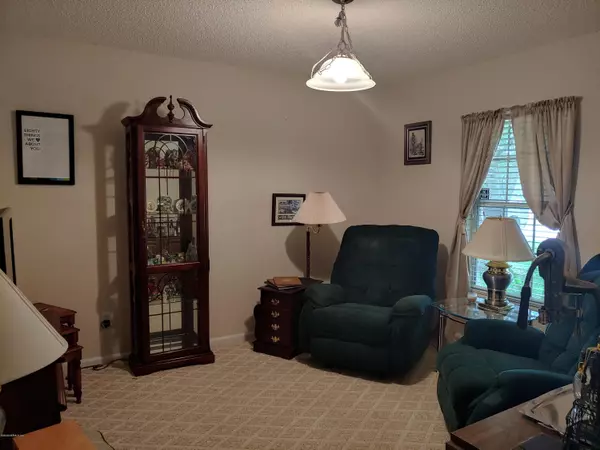$250,000
$259,000
3.5%For more information regarding the value of a property, please contact us for a free consultation.
12312 WATERFALL CT Jacksonville, FL 32225
3 Beds
2 Baths
1,602 SqFt
Key Details
Sold Price $250,000
Property Type Single Family Home
Sub Type Single Family Residence
Listing Status Sold
Purchase Type For Sale
Square Footage 1,602 sqft
Price per Sqft $156
Subdivision Ashley Woods
MLS Listing ID 1053162
Sold Date 08/12/20
Style Traditional
Bedrooms 3
Full Baths 2
HOA Fees $13/ann
HOA Y/N Yes
Originating Board realMLS (Northeast Florida Multiple Listing Service)
Year Built 2002
Lot Dimensions 60' x 110'
Property Description
Welcome to this very well maintained home in Ashley Woods located between Kernan Blvd & Girvin Rd. with an abundance of shopping, medical around the corner and Mayport and Beaches are a short distance away .New Roof 2018. This home features a Family Room with Cathedral Ceiling, Formal Living or Office, Kitchen open to Family Room with a large Dining Space. Off the Family Room is a four seasons lanai to enjoy the shady partially fenced backyard with fruit trees. An open concrete patio is located next to the Lanai for your BBQ Grill. An Added Bonus are the Solar Panels located on the back side of the Roof to save $$ on your Electric Bill. This home also features a Water Softener and an Irrigation Well. Come take a look !!
Location
State FL
County Duval
Community Ashley Woods
Area 043-Intracoastal West-North Of Atlantic Blvd
Direction Kernan Blvd (N of Atlantic) to R on Ashley Melisse Blvd, L on American Eagle, R on Blue Eagle Way, R on Soaring Fligt Dr, R on Waterfall Ct to 12312.
Interior
Interior Features Breakfast Bar, Breakfast Nook, Eat-in Kitchen, Entrance Foyer, Pantry, Primary Bathroom - Shower No Tub, Split Bedrooms, Vaulted Ceiling(s), Walk-In Closet(s)
Heating Central, Electric
Cooling Central Air, Electric
Flooring Carpet, Concrete, Tile, Vinyl
Furnishings Unfurnished
Laundry Electric Dryer Hookup, Washer Hookup
Exterior
Parking Features Attached, Garage, Garage Door Opener
Garage Spaces 2.0
Pool None
Amenities Available Playground
Roof Type Shingle
Porch Patio, Porch, Screened
Total Parking Spaces 2
Private Pool No
Building
Lot Description Cul-De-Sac, Sprinklers In Front, Sprinklers In Rear
Sewer Public Sewer
Water Public
Architectural Style Traditional
New Construction No
Schools
Elementary Schools Sabal Palm
Middle Schools Landmark
High Schools Sandalwood
Others
HOA Name BCM Services
Tax ID 1621096600
Security Features Security System Owned
Acceptable Financing Cash, Conventional, FHA, VA Loan
Listing Terms Cash, Conventional, FHA, VA Loan
Read Less
Want to know what your home might be worth? Contact us for a FREE valuation!

Our team is ready to help you sell your home for the highest possible price ASAP





