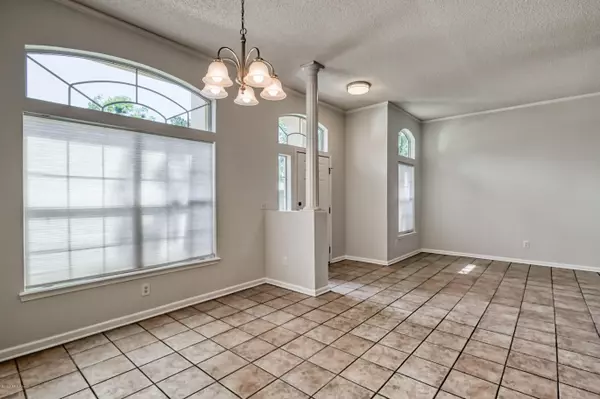$222,000
$222,000
For more information regarding the value of a property, please contact us for a free consultation.
7780 ENDERBY AVE S Jacksonville, FL 32244
3 Beds
2 Baths
1,703 SqFt
Key Details
Sold Price $222,000
Property Type Single Family Home
Sub Type Single Family Residence
Listing Status Sold
Purchase Type For Sale
Square Footage 1,703 sqft
Price per Sqft $130
Subdivision Greyfield
MLS Listing ID 1055011
Sold Date 06/30/20
Style Ranch
Bedrooms 3
Full Baths 2
HOA Fees $15/ann
HOA Y/N Yes
Originating Board realMLS (Northeast Florida Multiple Listing Service)
Year Built 1994
Property Description
Lovely 3/2 pool home with curb appeal. Owners enjoy gardening and you will notice the beautiful flowers, blueberries, and pink grapefruit tree. The backyard is very private with a lake behind the sparkling pool. You have 2 pergolas near the pool. One that has an outdoor kitchen under it & the other pergola for sitting outside by the pool. On cooler days you can stay warm when using your own Chimnea. or sit in the Florida room and enjoy the view with your tea or coffee. When entering the front door you will see a formal dining room and living room. The eat-in kitchen has marble squares on the counter top, new microwave, and plenty of room to have an island in the kitchen.
The only room that has carpet is the master bedroom. The master bath has a shower, garden tub, and 2 large closets. closets.
Location
State FL
County Duval
Community Greyfield
Area 067-Collins Rd/Argyle/Oakleaf Plantation (Duval)
Direction 1-295 to exit 12 Left of Collins and Right on Invermere, left on Enderby From Blanding Blvd. West on Collins Road, after Rampart turn right on Invermere, right on Enderby home on the left.
Rooms
Other Rooms Outdoor Kitchen
Interior
Interior Features Eat-in Kitchen, Entrance Foyer, Primary Bathroom -Tub with Separate Shower, Split Bedrooms, Walk-In Closet(s)
Heating Central
Cooling Central Air
Flooring Carpet, Laminate, Tile, Vinyl
Fireplaces Number 1
Fireplaces Type Wood Burning
Furnishings Unfurnished
Fireplace Yes
Laundry Electric Dryer Hookup, Washer Hookup
Exterior
Parking Features Attached, Garage
Garage Spaces 2.0
Fence Back Yard
Pool In Ground
Utilities Available Cable Available
Roof Type Shingle
Porch Glass Enclosed, Patio, Porch, Screened
Total Parking Spaces 2
Private Pool No
Building
Sewer Public Sewer
Water Public
Architectural Style Ranch
Structure Type Frame,Vinyl Siding
New Construction No
Others
HOA Name Greyfield HOA
Tax ID 0160575405
Acceptable Financing Cash, Conventional, FHA, VA Loan
Listing Terms Cash, Conventional, FHA, VA Loan
Read Less
Want to know what your home might be worth? Contact us for a FREE valuation!

Our team is ready to help you sell your home for the highest possible price ASAP





